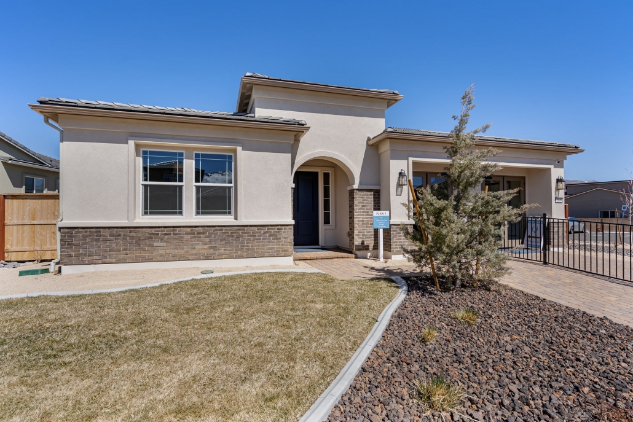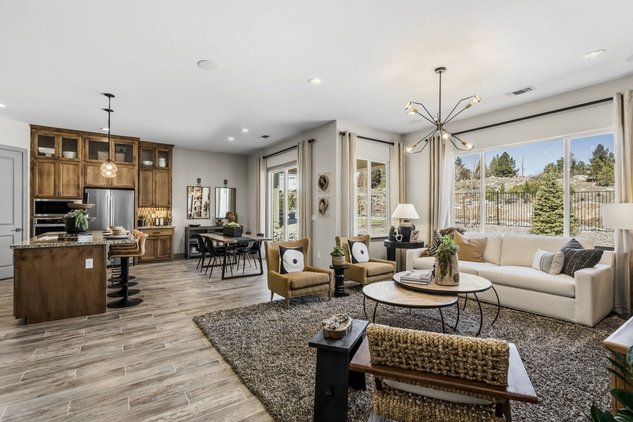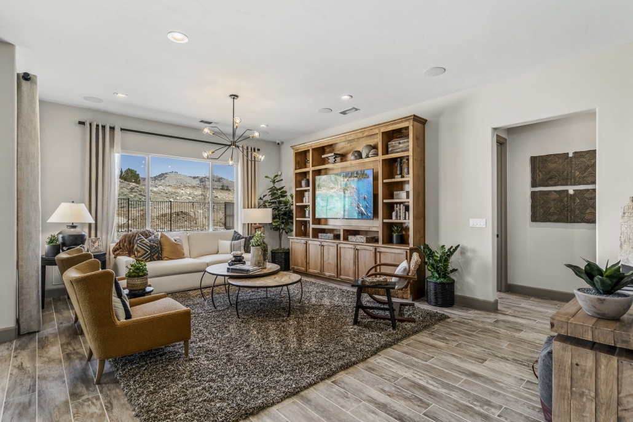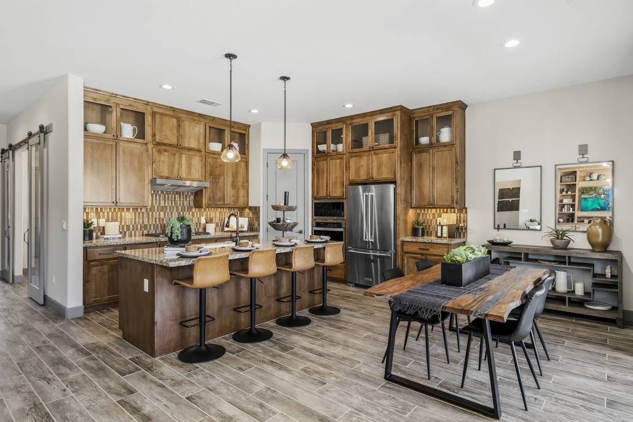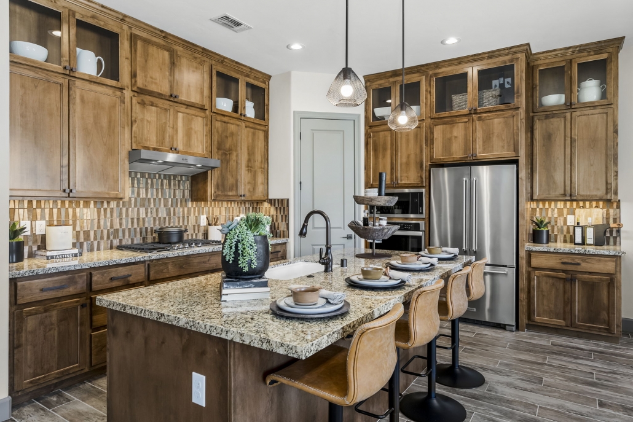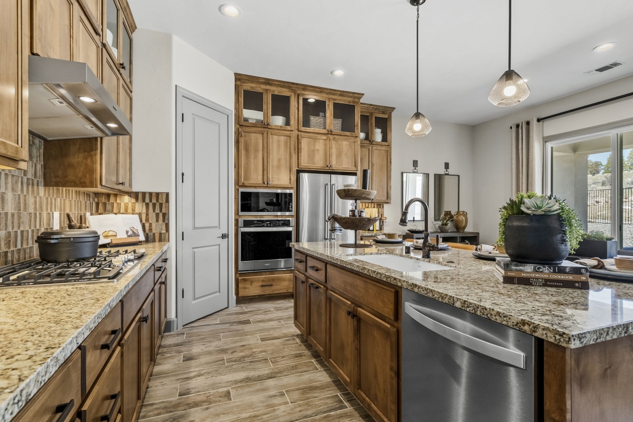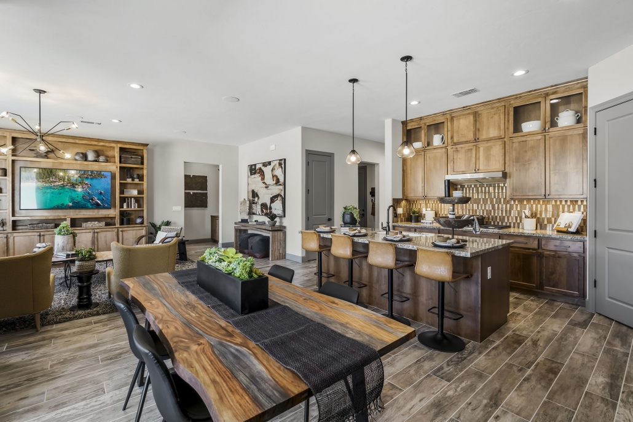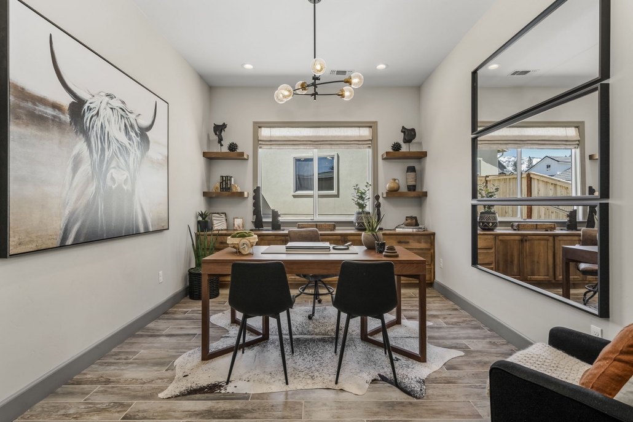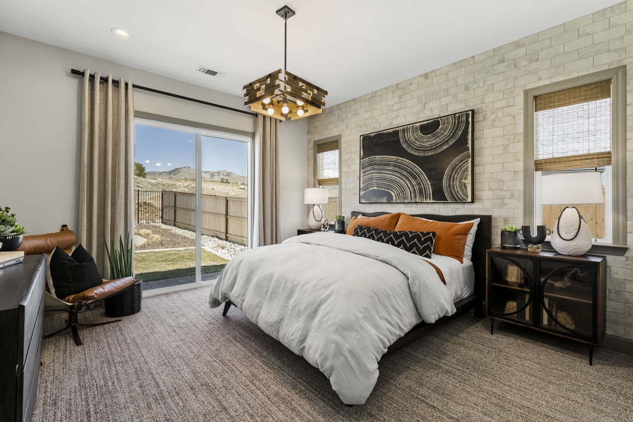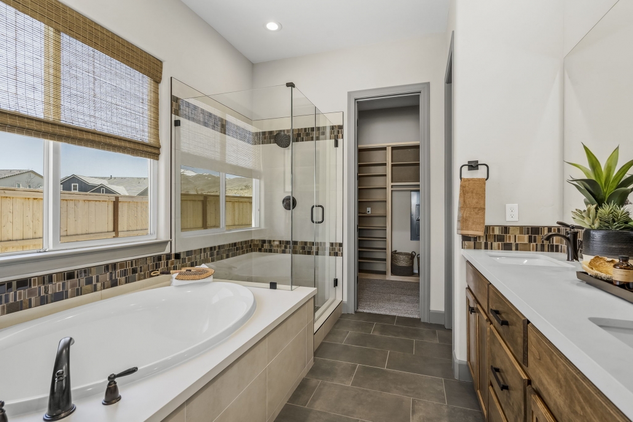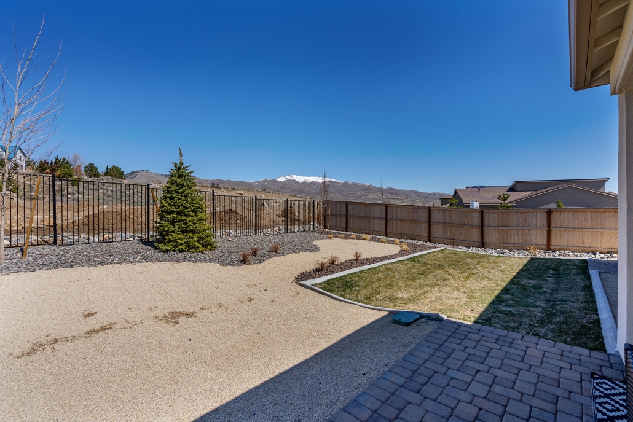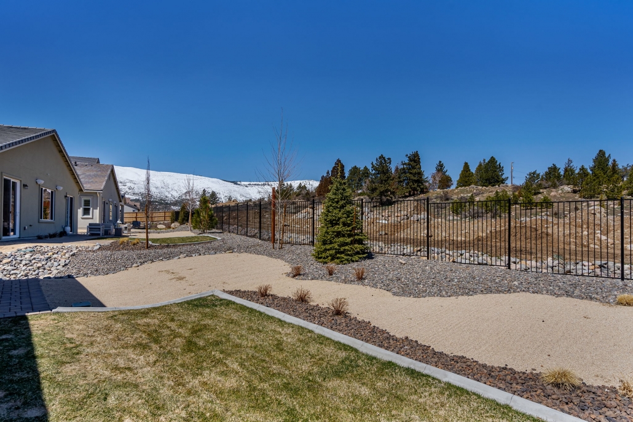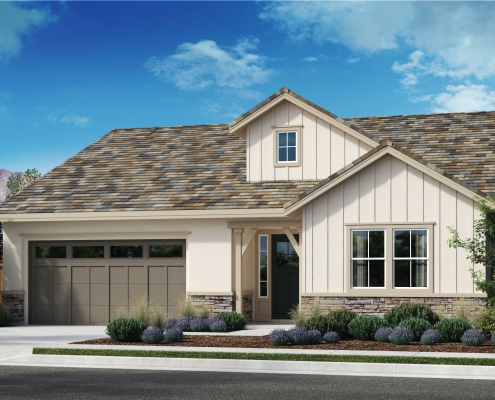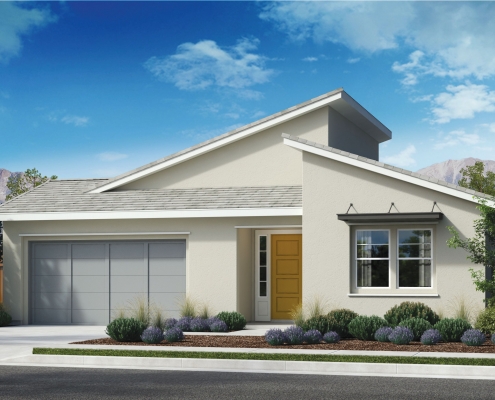1,863 sq. ft. ![]() 3 BED
3 BED ![]() 2.5 BATH
2.5 BATH
Imagine stepping out from your dining area and into your own outdoor retreat space. Watch the sun come up over the Sierra Nevada Mountains as you enjoy your morning cup of coffee in peace. Get the kids off to school and head out for a day of shopping at one of the local malls. Everything you need is well within reach when you live in the Plan 1.
Enjoy a single-level floor plan with beautiful living space that can accommodate the entire family. From the moment you enter the front door into the entry, you are instantly greeted with a direct line of sight to the great room with an open floor plan dining area and kitchen.
When you choose the Plan 1, you get a design that is meant to be open but also provides a cozy space for families to spend quiet evenings watching the Nevada sunset. Every window offers a unique view of the area and the community, letting the right amount of natural light in to create a radiant ambiance.
The exterior comes in three designs – Farmhouse, Modern, and Prairie – offering a design to satisfy everyone’s taste.
For more information on Quest Two and available homes, please call: (775) 800-1035 or email: Sales@vchnv.com
Gallery
Elevation Styles
Contact Us


