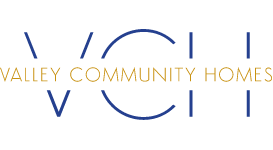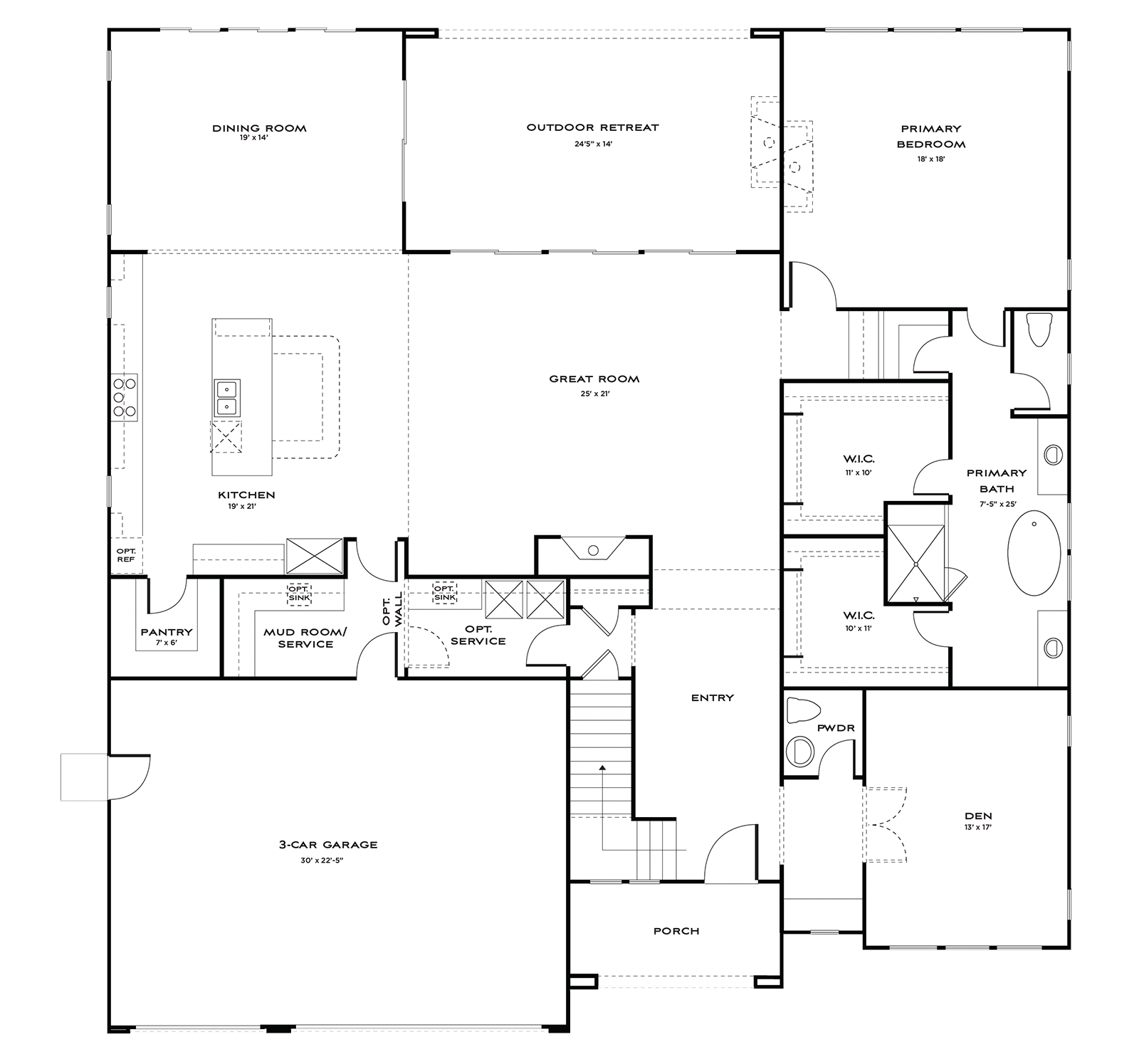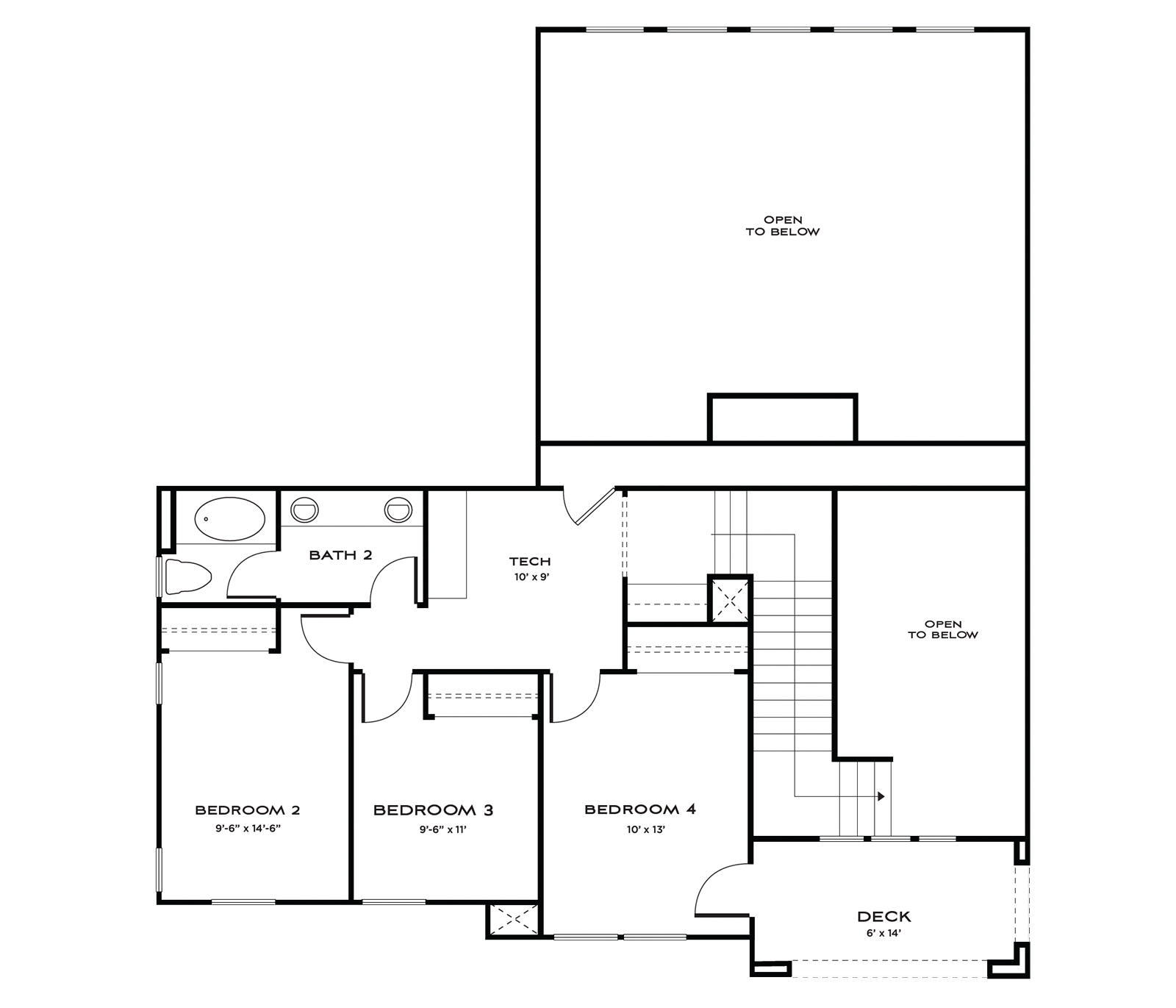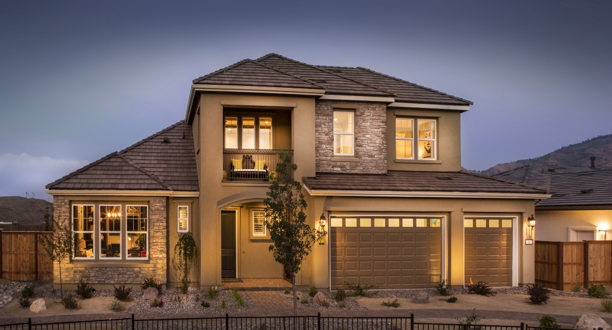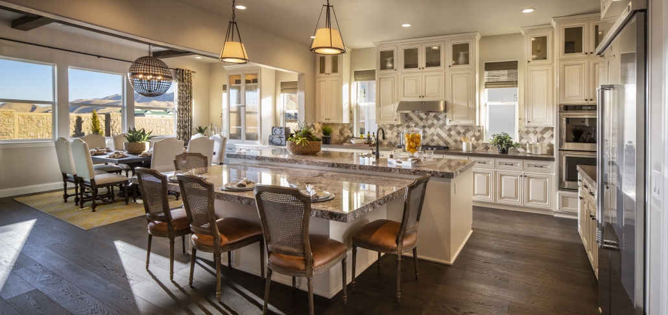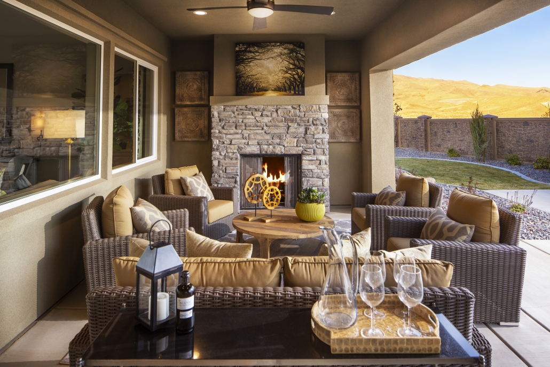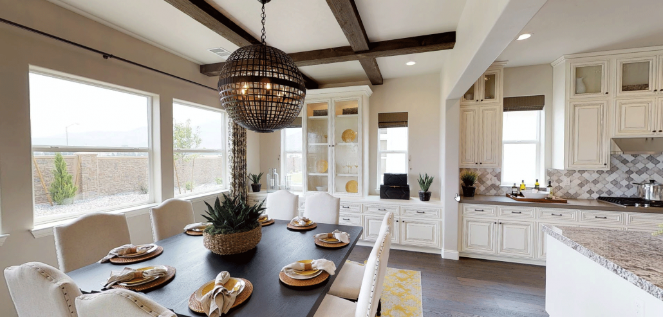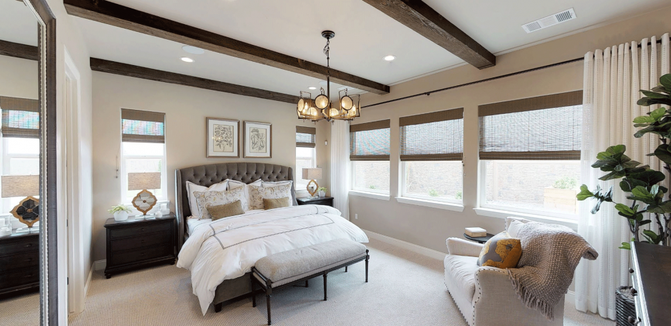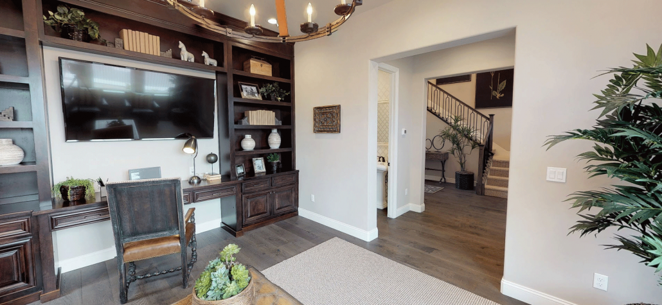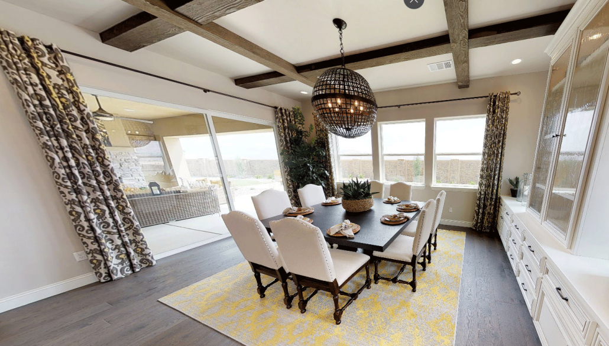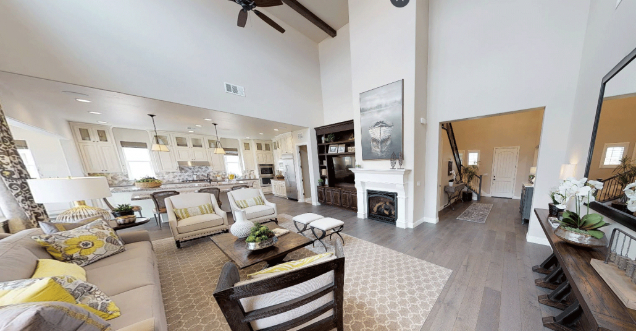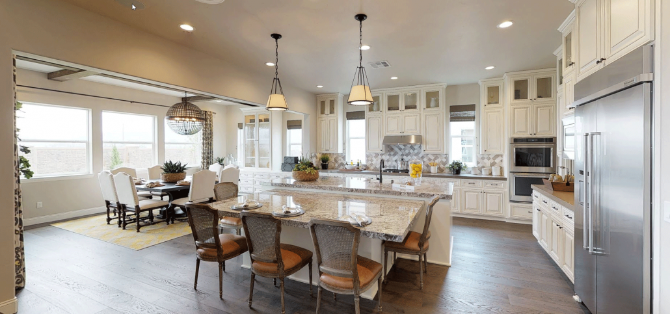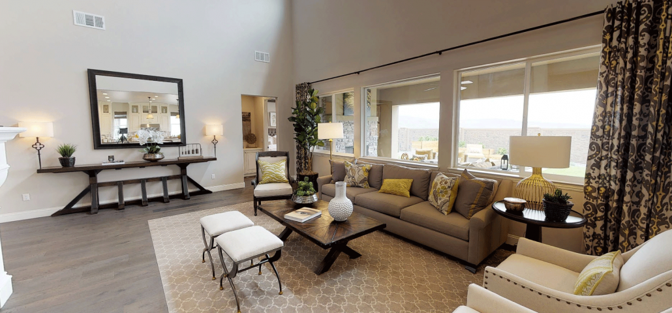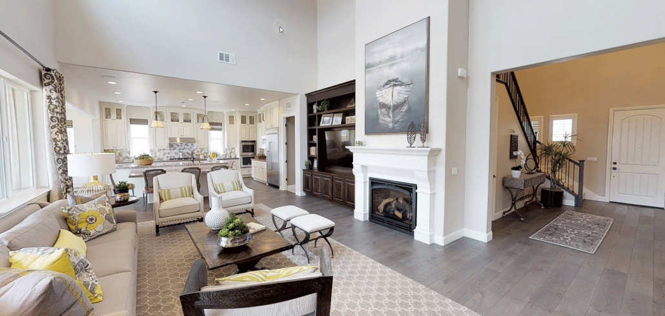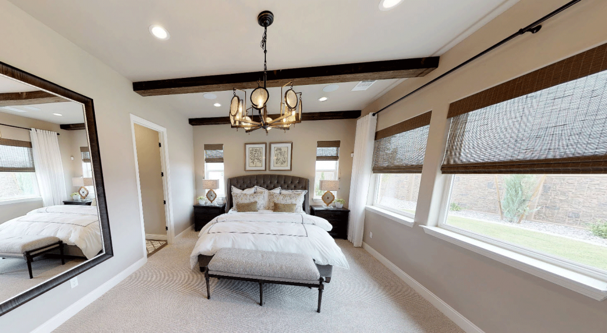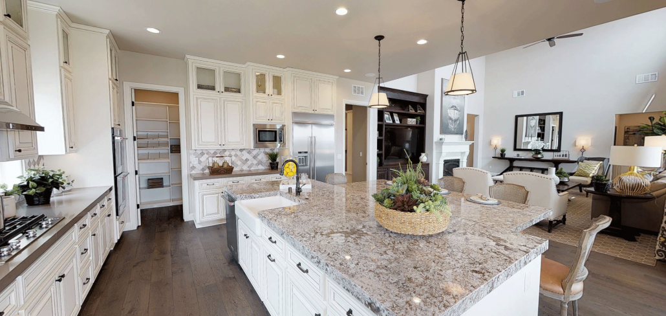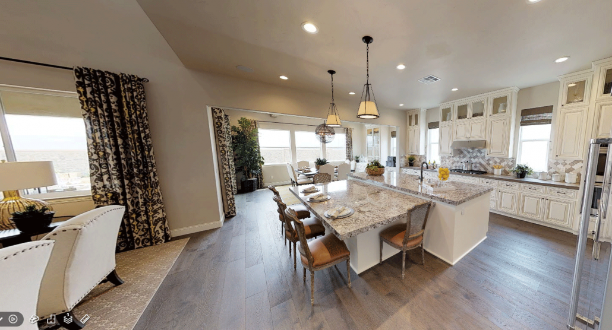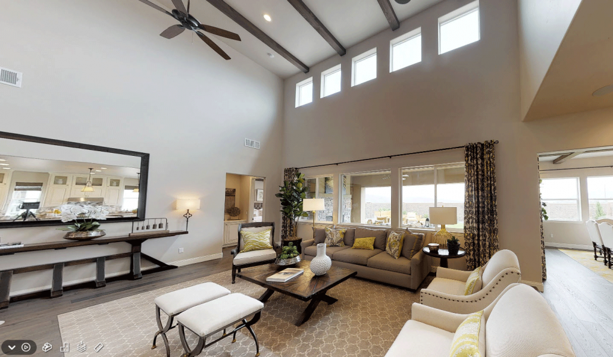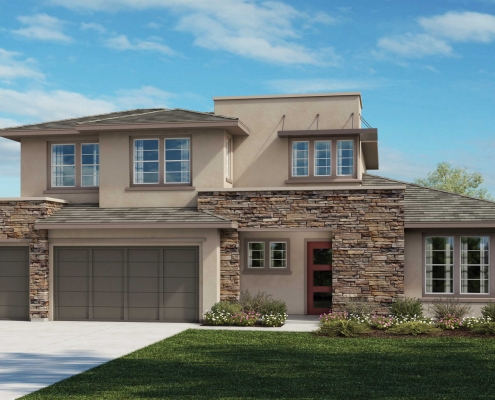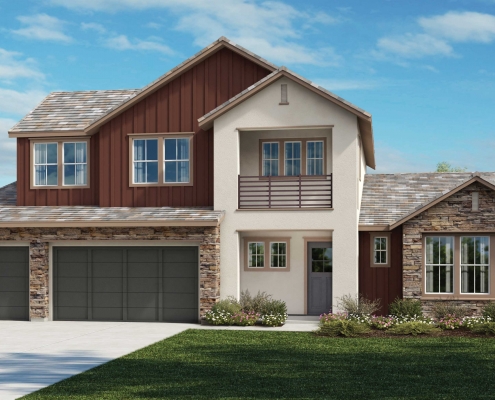3,637 sq. ft. ![]() 4 BED
4 BED ![]() 2.5 BATH
2.5 BATH
Timeless design in a location to be honored, this home embraces a sophisticated lifestyle. The open concept floor plan flawlessly integrates main living areas which gives you space to personalize your home with furnishings and style touches. The heart of the home centers around a magnificent open area that includes the kitchen, dining, and living spaces encouraging family gatherings and entertaining. An excellent feature of this floorplan is the flex space. This room can be customized to fit your unique needs, whether as a home office, media room, or additional guest space.
The primary bedroom, located on the first floor, is appointed with ample space for relaxation and privacy, a large ensuite bathroom, and two walk-in closets. Additional bedrooms and baths, a tech center, and outdoor deck are all located on the second floor. Furthering the feeling of luxury living.
The architecture, design, and layout of this home reflects a commitment to quality and attention to detail, making it a perfect for those who desire spacious living without compromising on sophistication and comfort.
Gallery
Elevation Styles
Virtual Tour
Contact Us
