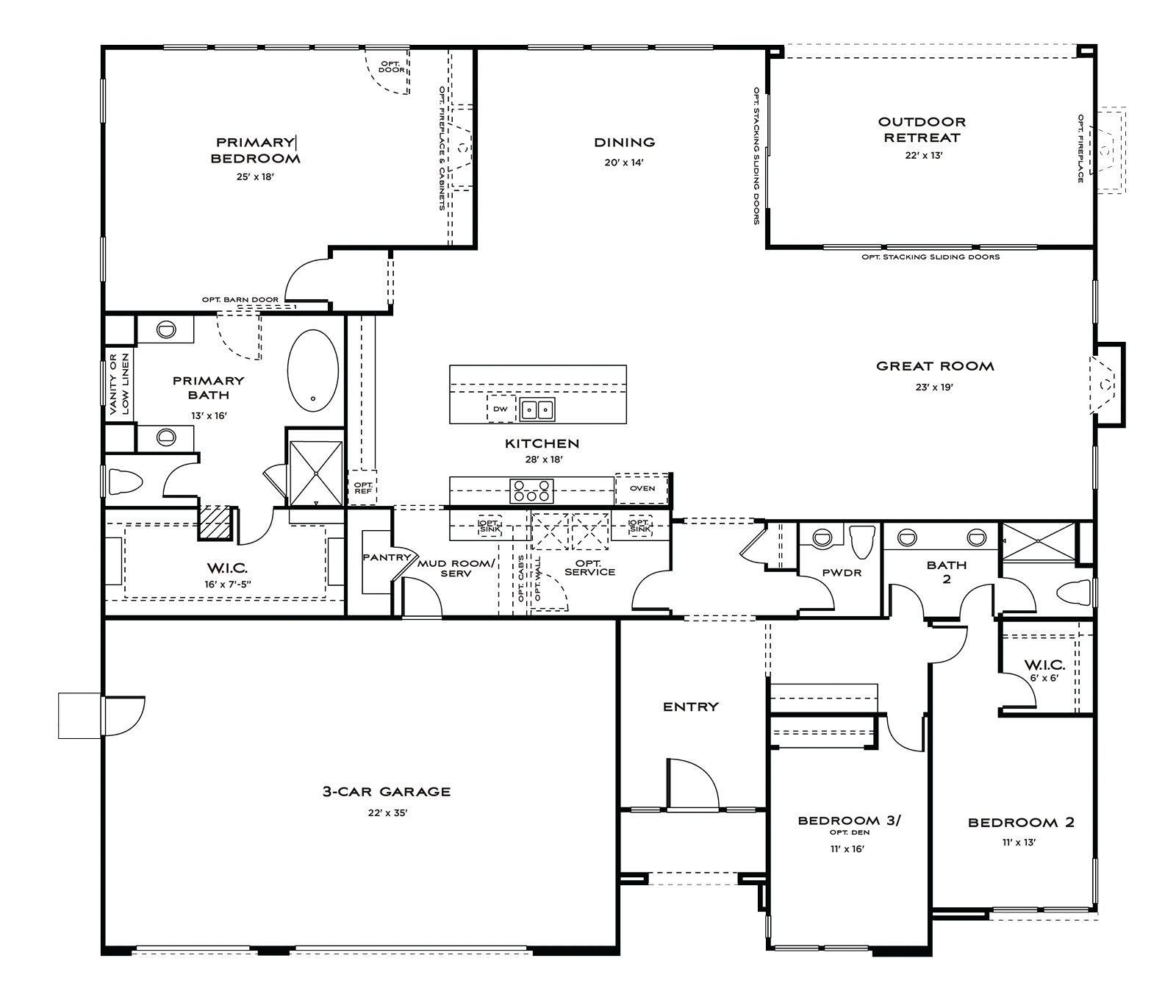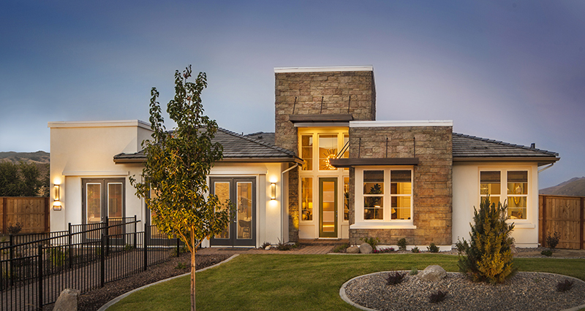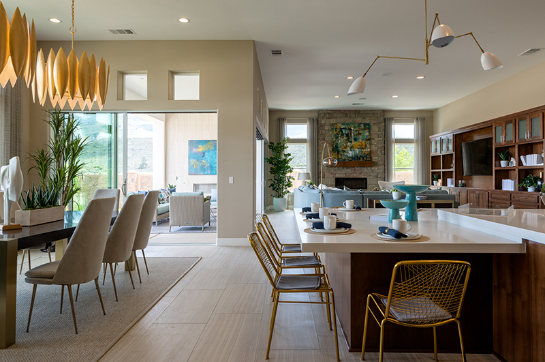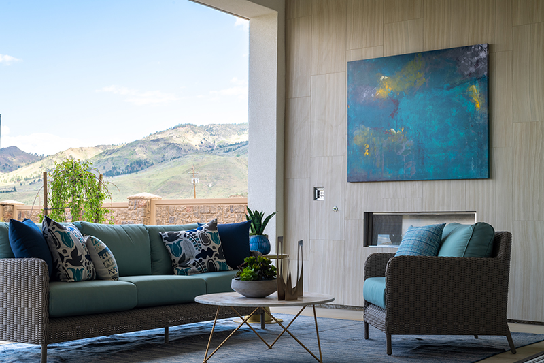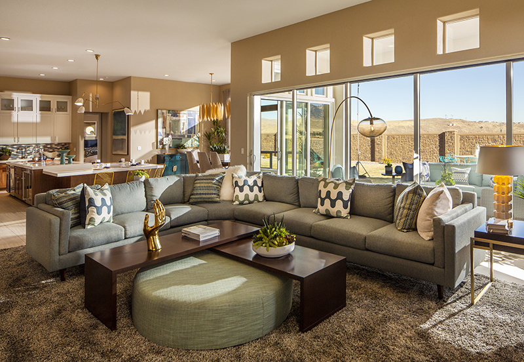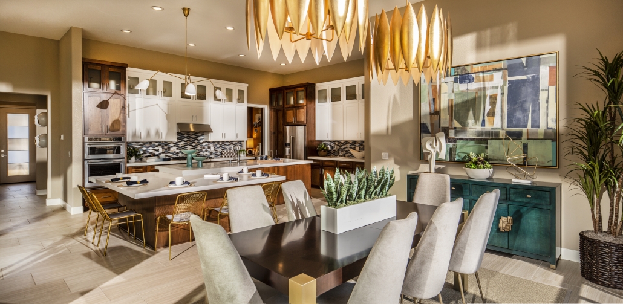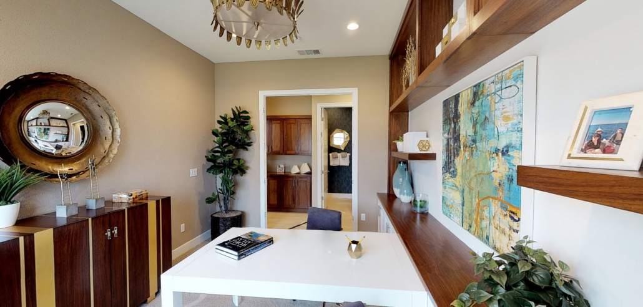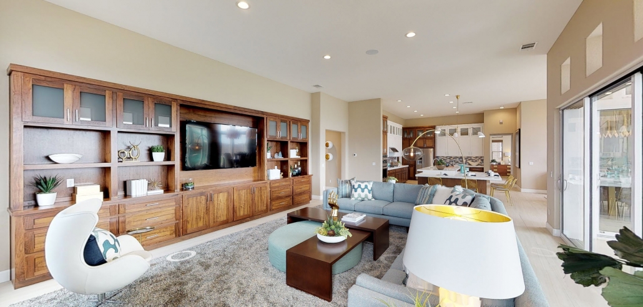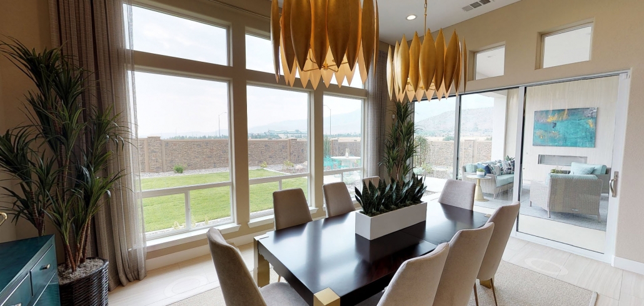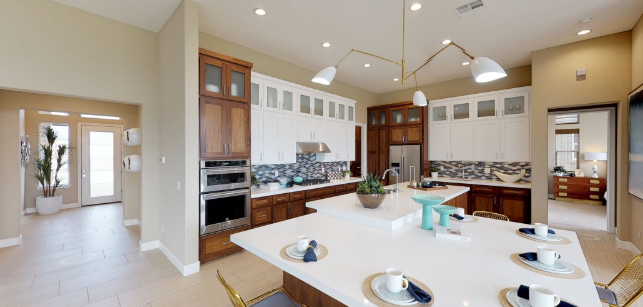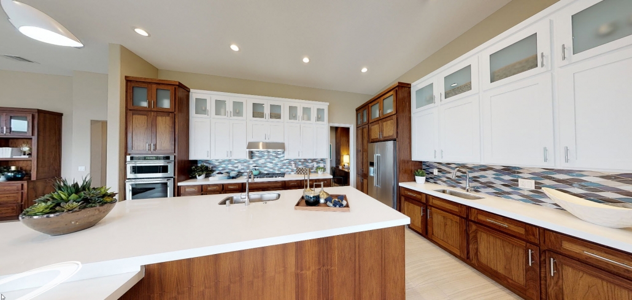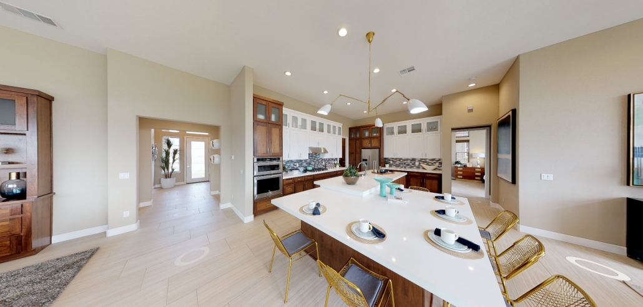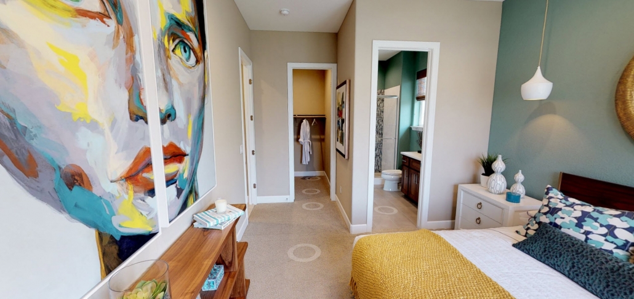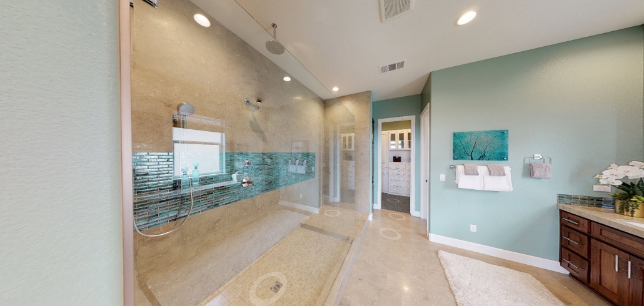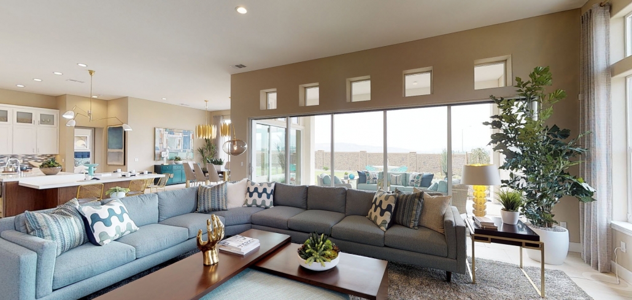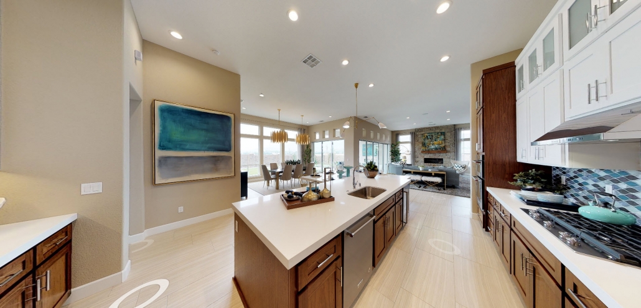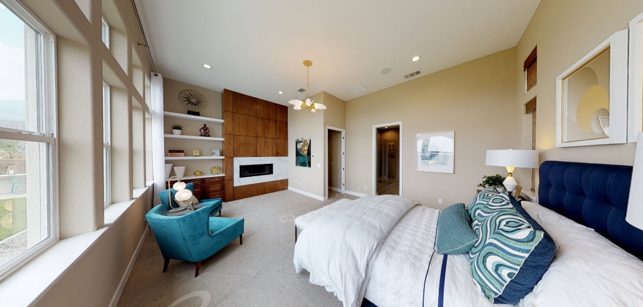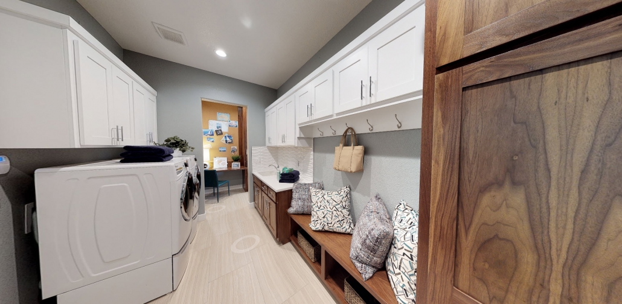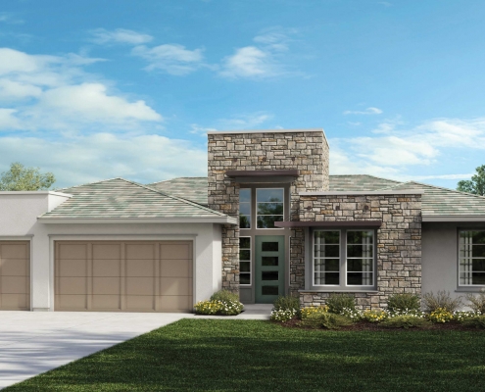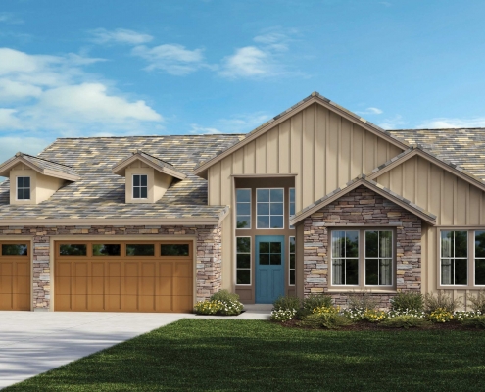3167 sq. ft. ![]() 3 BED
3 BED ![]() 2.5 BATH
2.5 BATH
Welcome home to this stunning single-level home. Encompassing 3,167 square feet of sophisticated living space and highlighted by an open-concept floor plan, the kitchen, dining area, and great room seamlessly unite to create the ultimate in comfort and luxury living. A thoughtfully designed layout with oversized windows throughout allows natural light and views of the surrounding Sierra Mountains to spill in from all sides. Capitalizing on this extraordinary location, unique features have been incorporated into the home’s design including an outdoor retreat with the choice of a cozy fireplace. With its perfect blend of style, comfort, and quality craftsmanship, this home is the ideal choice for those seeking a home that resonates with beauty and functionality.
Gallery
Elevation Styles
Virtual Tour
Contact Us

