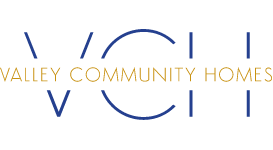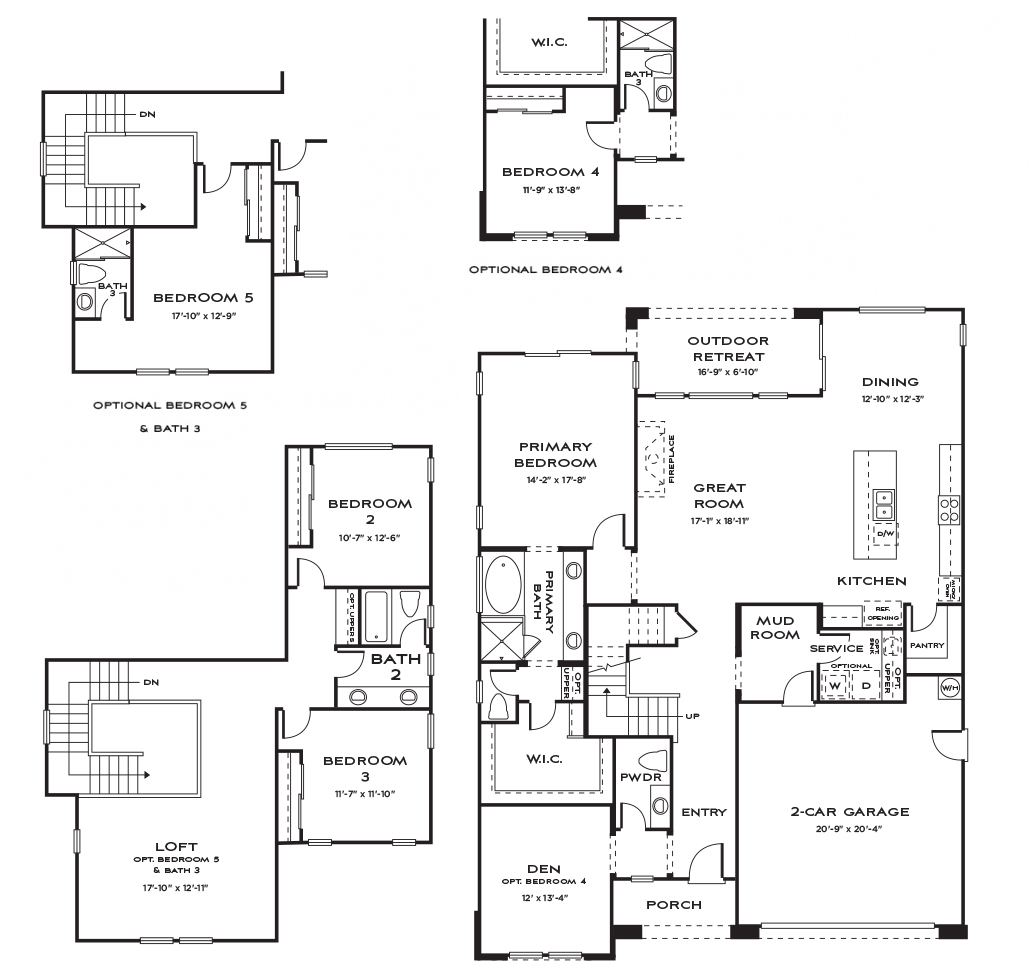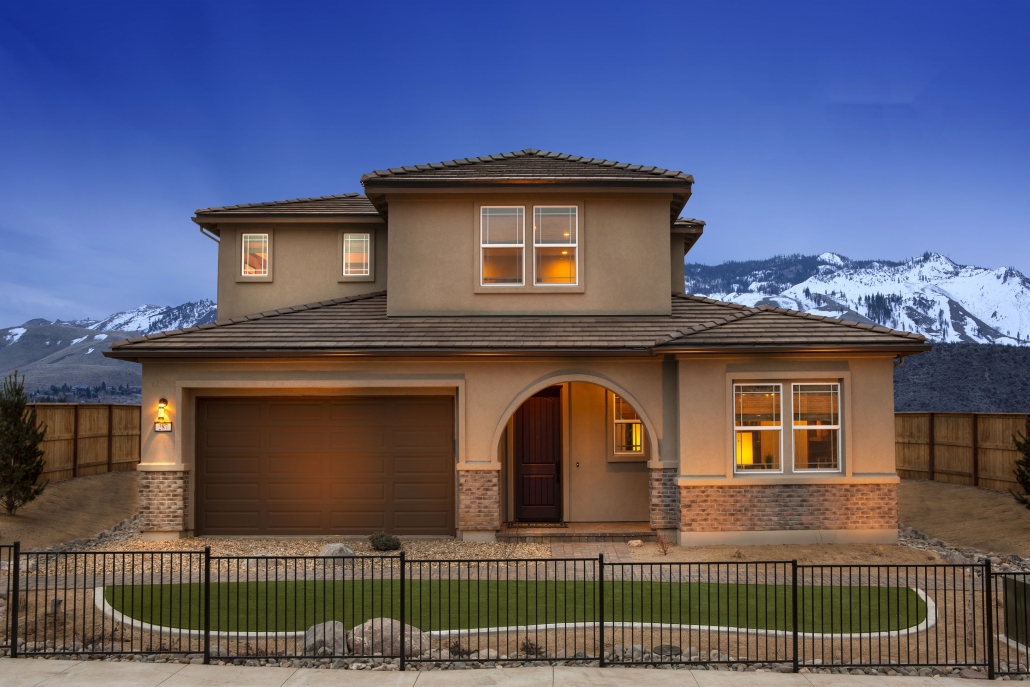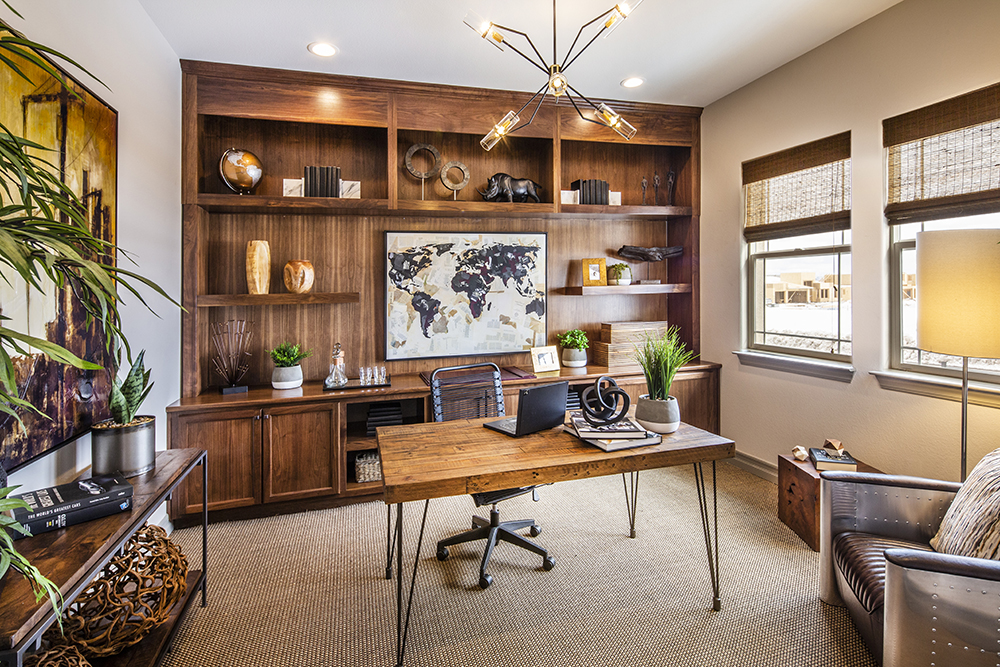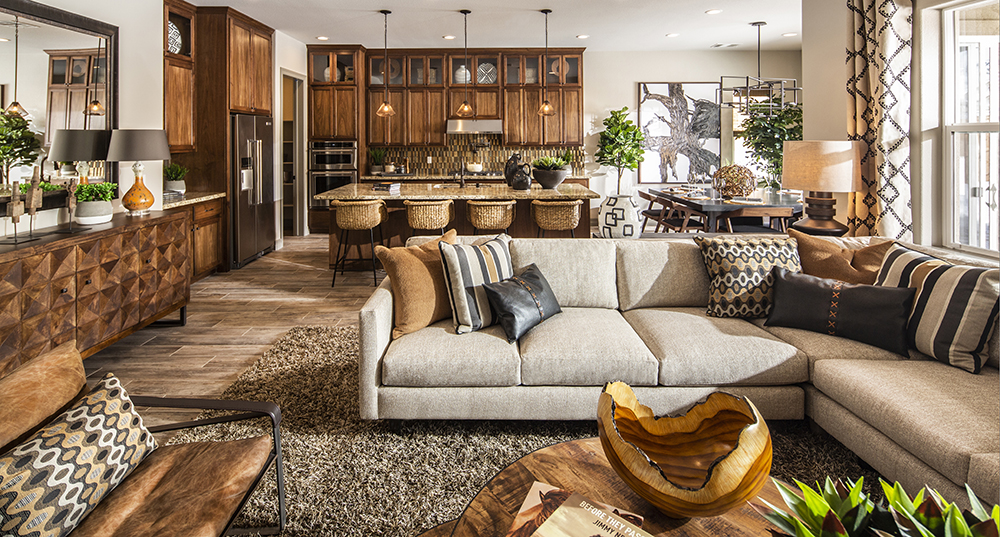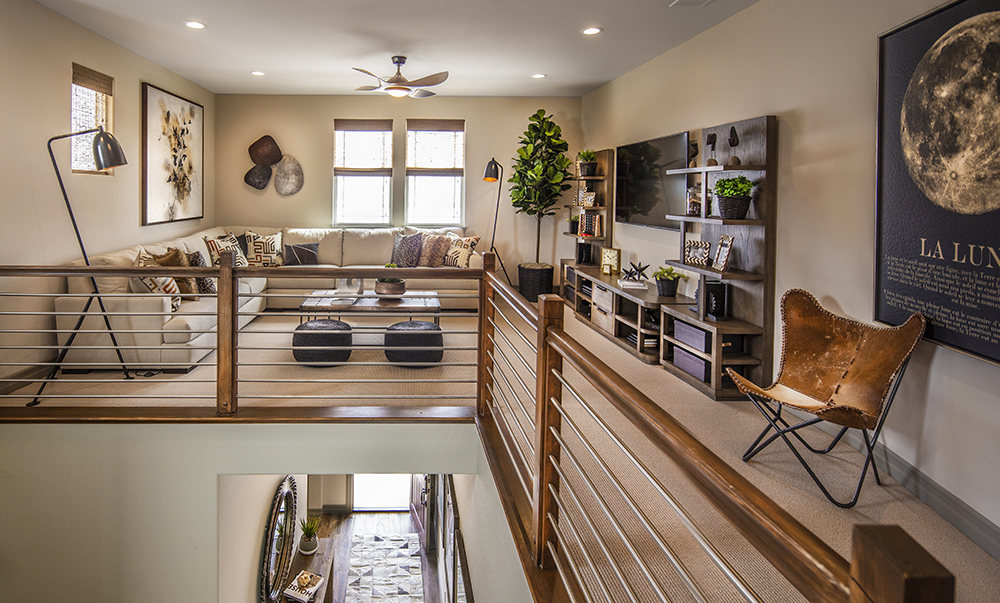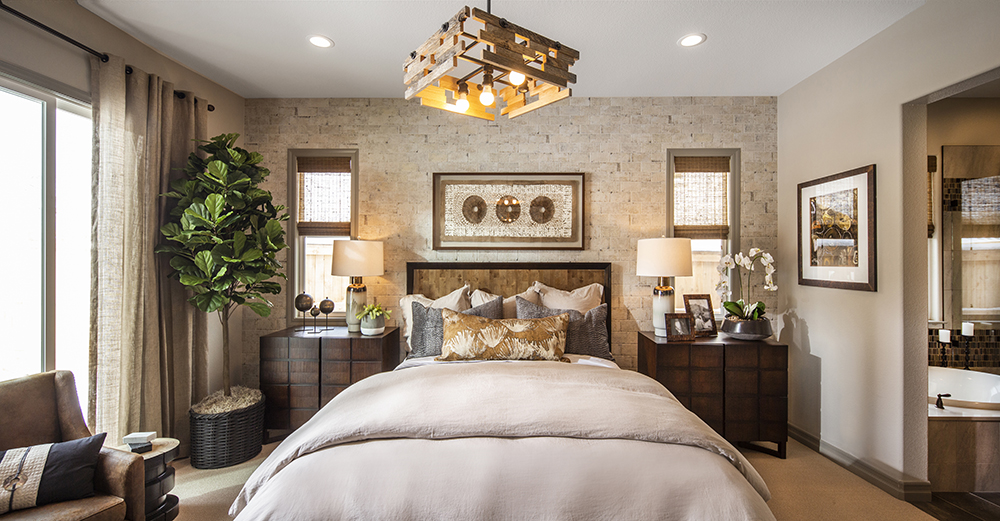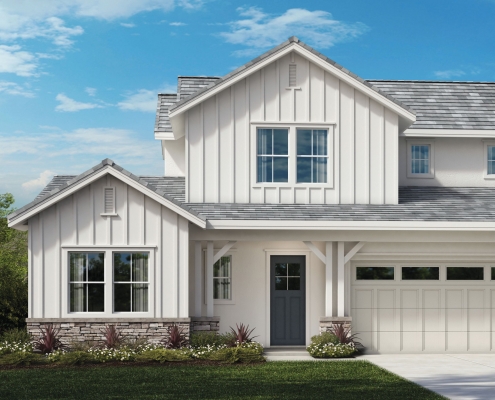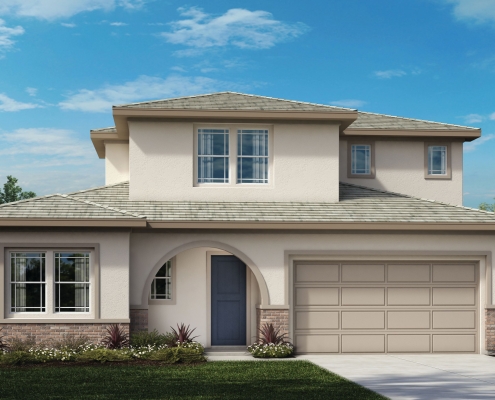2,784 sq. ft. ![]() 3 – 5 BED
3 – 5 BED ![]() 2.5 – 3.5 BATH
2.5 – 3.5 BATH
Wake each morning, taking in the view from your own outdoor retreat space, located just off the great room and dining area in the Plan 4. The open floorplan of the first floor offers inclusion between the great room with a fireplace, kitchen, and dining area. Move the party outside easily with the attached outdoor retreat area. No matter where you are in these areas, you are within sight of a gorgeous view.
The front porch opens up to the entry, where to the left, you will find a den (optional bedroom four with bathroom and walk-in closet). You can choose how many bedrooms you want in your new home – up to five. The primary bedroom and bath are situated on the first floor and subsequent bedrooms on the upper level.
One of the easiest ways to maximize space in your new home is to look at the potential each room has to offer. With Plan 4, there are two distinct options that you can choose from to either increase the bedroom space or use the space for another purpose. One of the hottest home trends is the use of flex space. Flex space is a room in your home that can be adapted to meet your needs.
For example, the den or optional fourth bedroom is a space that could be used as a den or office but transformed into a nursery if necessary. The options are endless with floorplan four, especially on the upper level with the loft that can be converted to a fifth bedroom and additional bathroom.
For more information on Quest Two and available homes, please call: (775) 800-1035 or email: Sales@vchnv.com
Gallery
Elevation Styles
Virtual Tour
Contact Us
