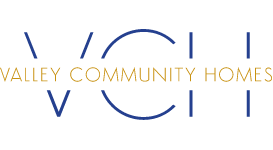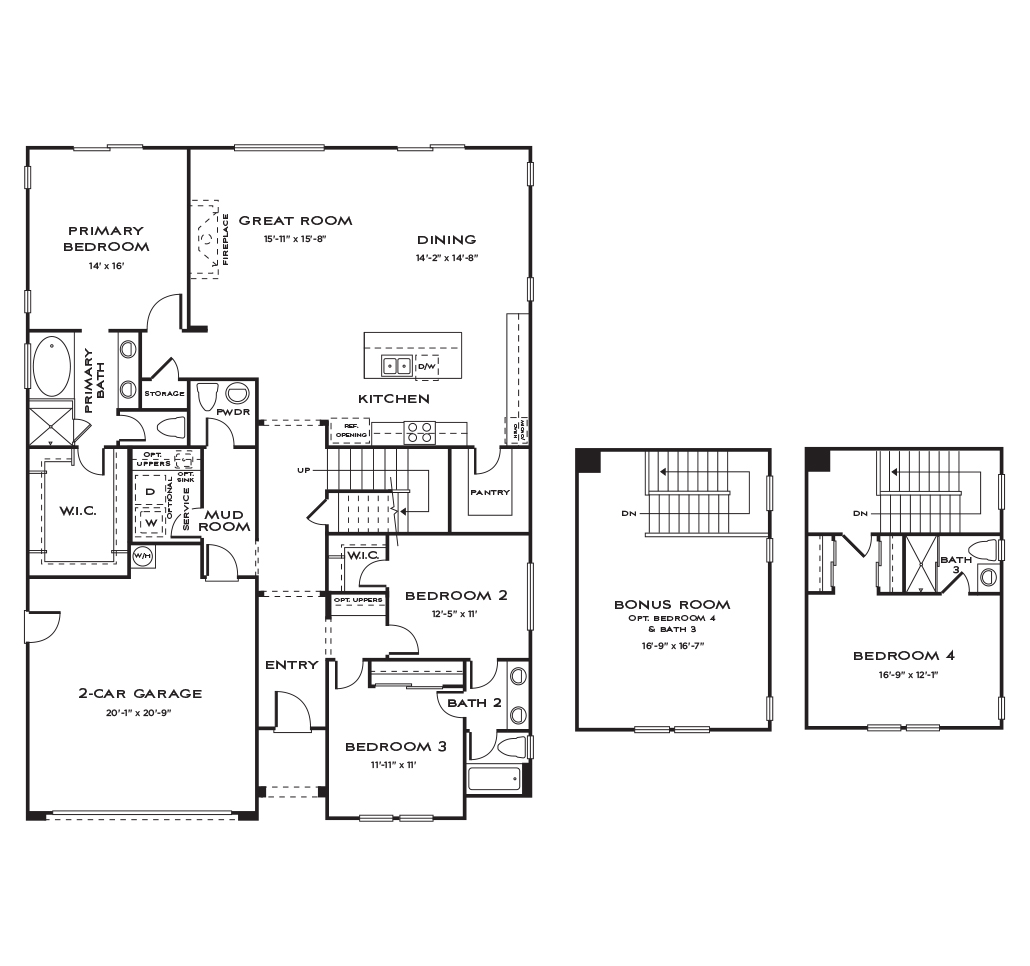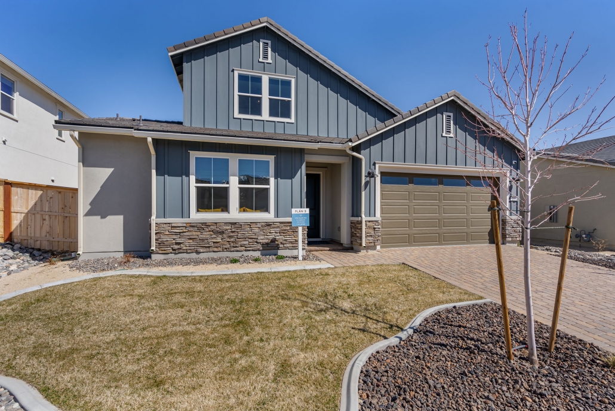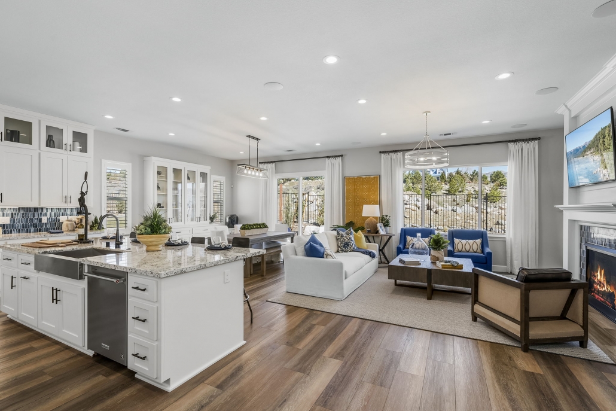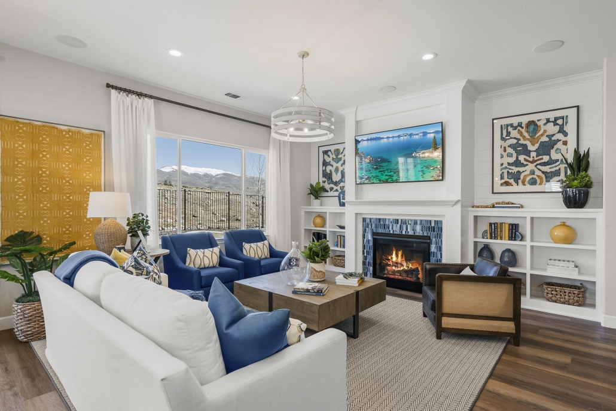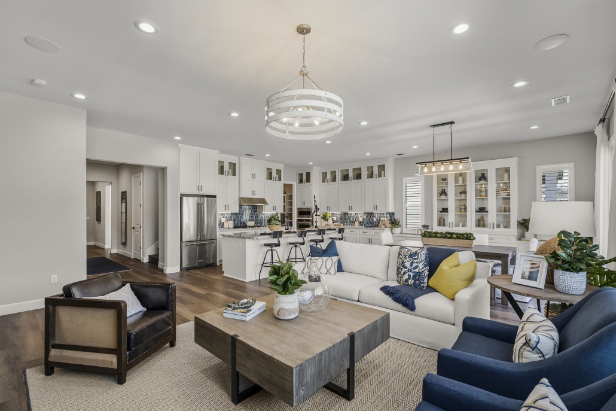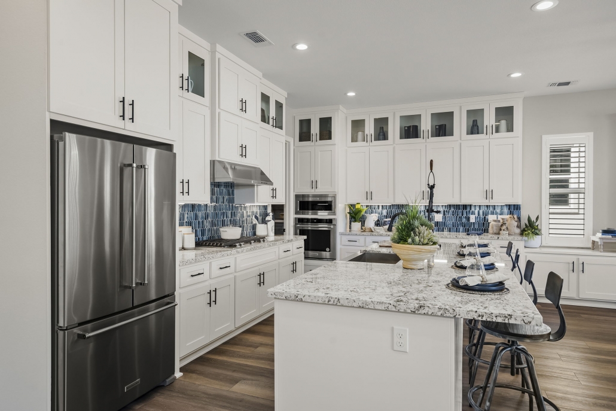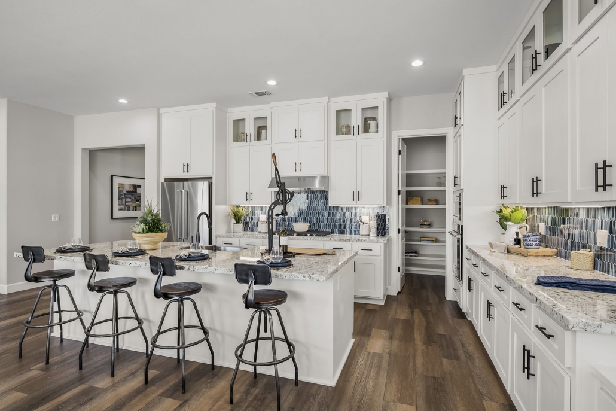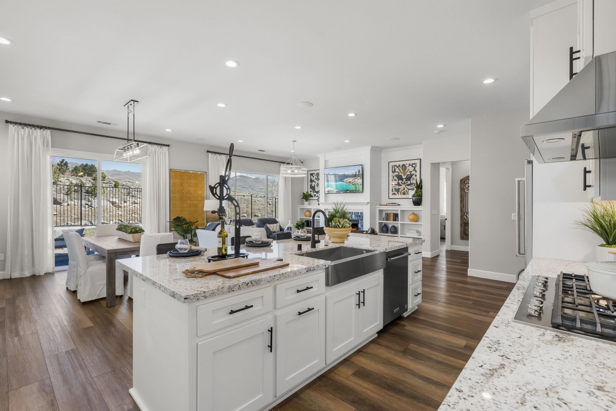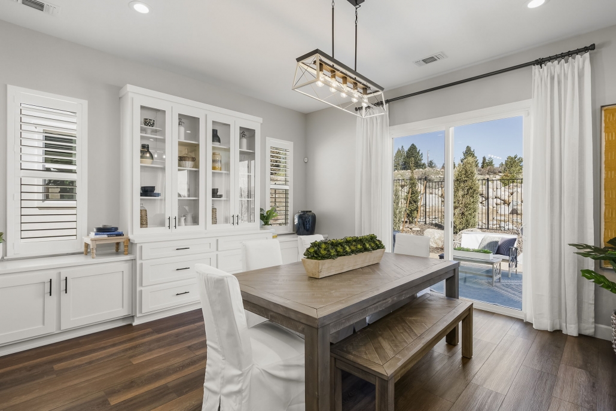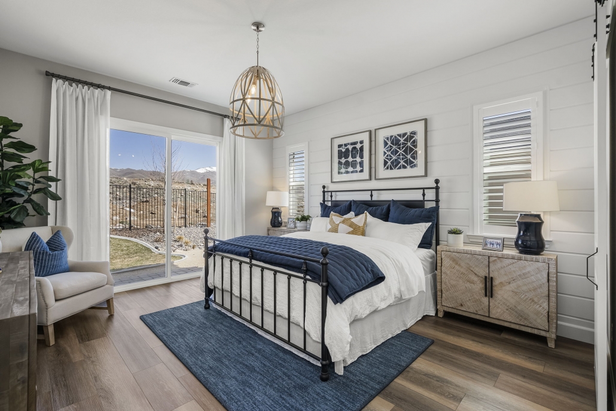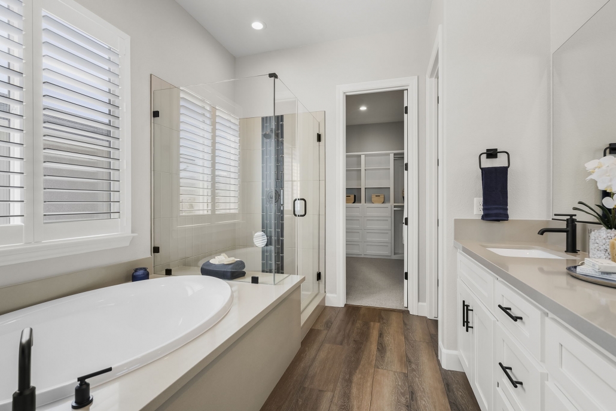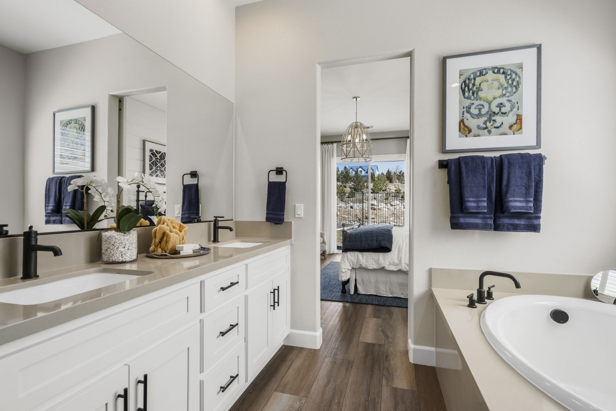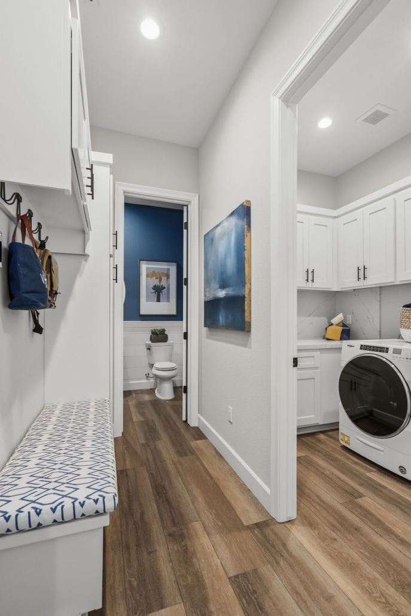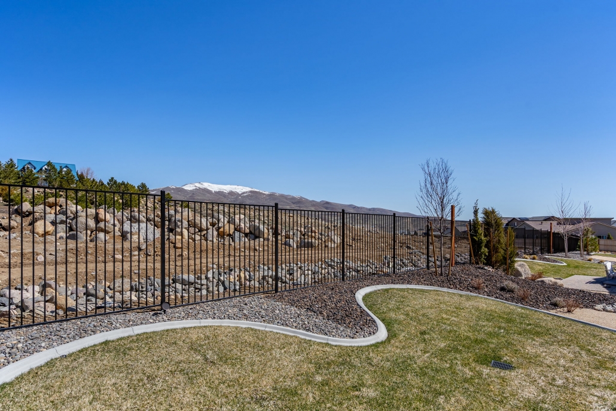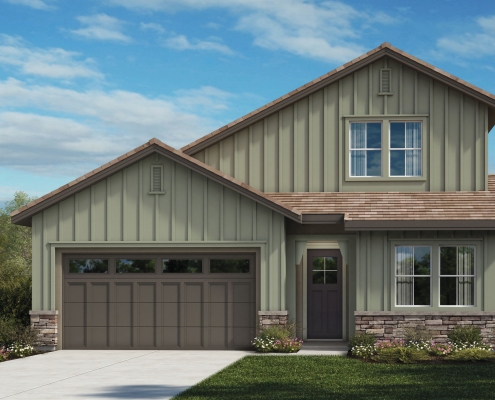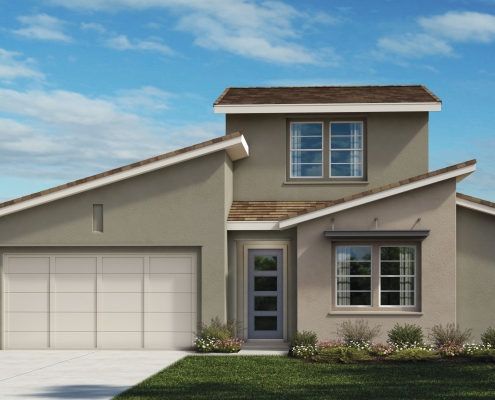2,546 sq. ft. ![]() 3 – BED
3 – BED ![]() 2.5 – 3.5 BATH
2.5 – 3.5 BATH
Long gone are the days of separating the kitchen from the rest of the home. Now, we use open floorplans to incorporate togetherness and make the chef of the household the center of the party. This concept is highly embraced in the Plan 3.
Plan 3 embraces how we really live. Families spend more time in the kitchen, so this design opens up space up to face the dining area and the main room – which features an stunning fireplace.
Windows are abundant and incorporate the expansive view of the Sierra Nevada Mountains in your backyard. Watch the sunrise and set over the mountains– all from the convenience of your home.
One of the many perks to Plan 3 is the second floor, which can be a fourth bedroom plus bathroom or a large bonus room. Make the upstairs anything you want it to be, from a home office to a workout room, or maybe even a bedroom for the overly independent teenager. Plan 3 leaves the option up to you.
Plan 3 makes it easy to entertain guests and make room for those family members or friends who may come from out of town. Make the most of any family visit by walking through one of the beautiful nearby recreation areas or going shopping at a local mall.
For more information on Quest Two and available homes, please call: (775) 800-1035 or email: Sales@vchnv.com
Gallery
Elevation Styles
Virtual Tour
Contact Us
