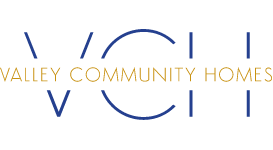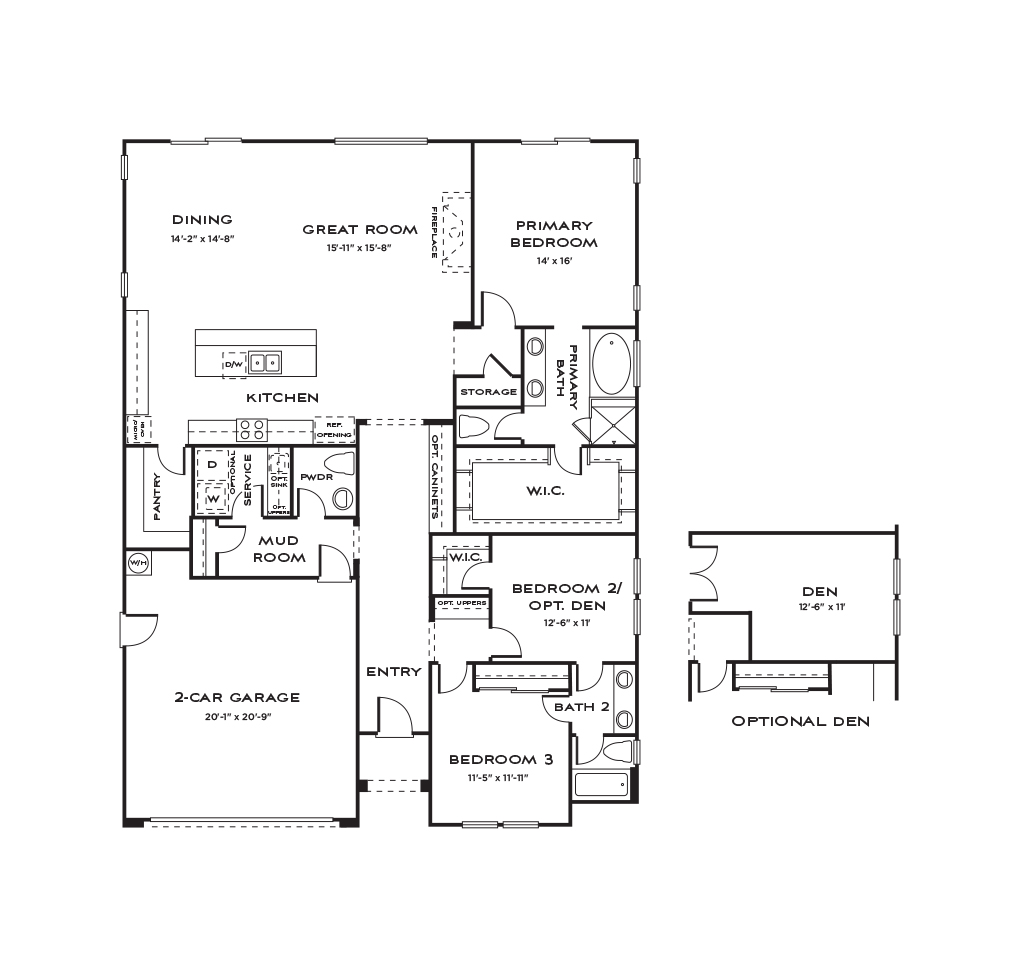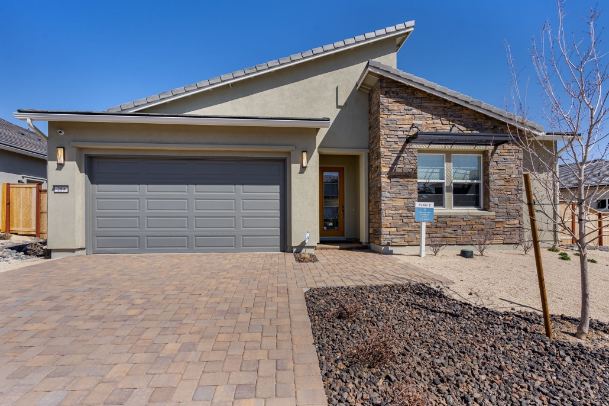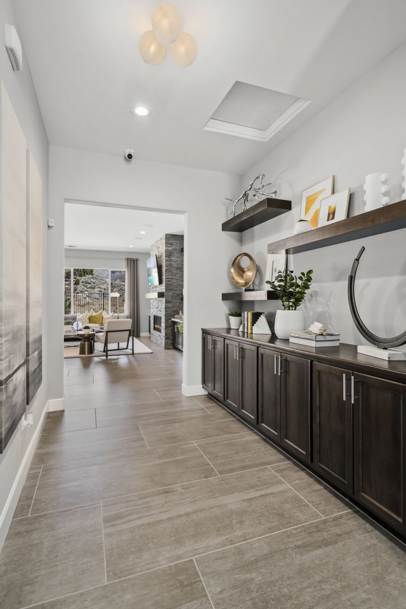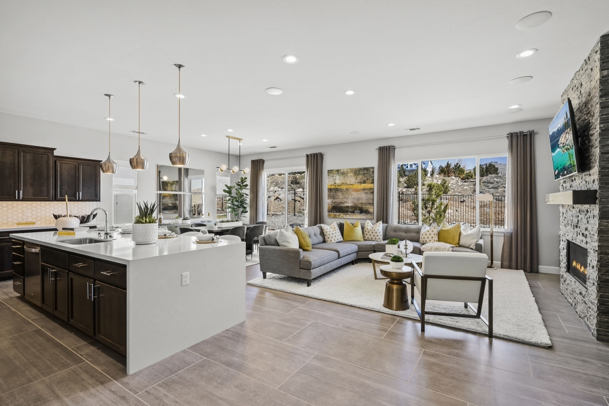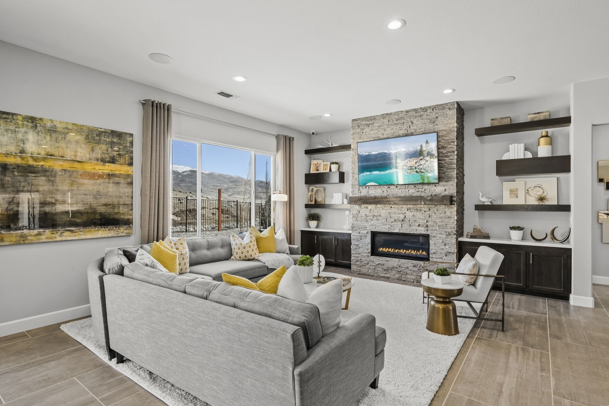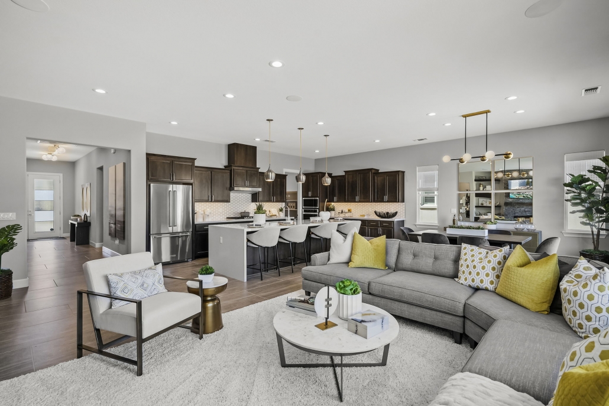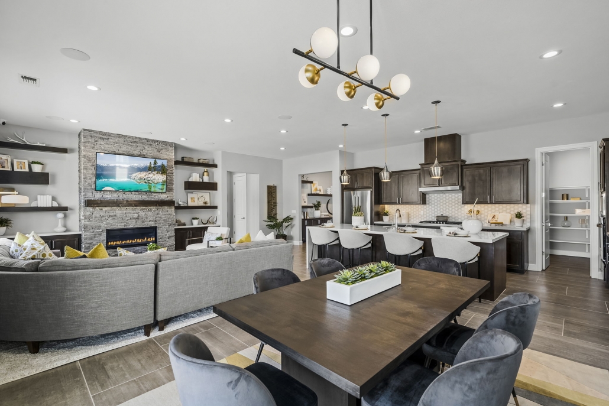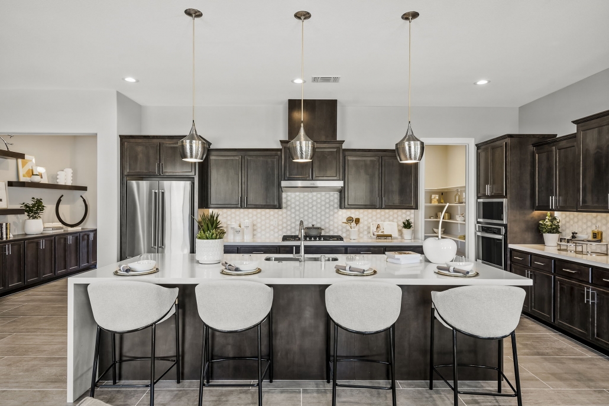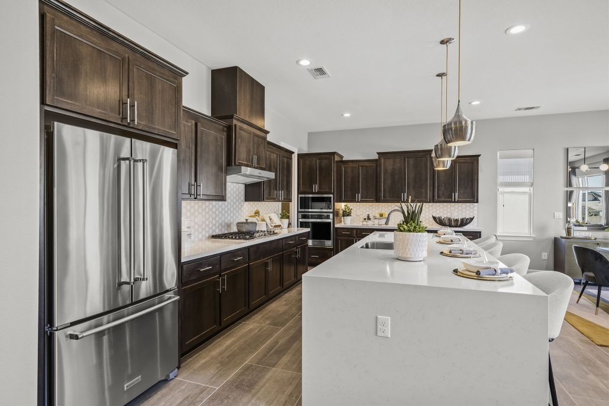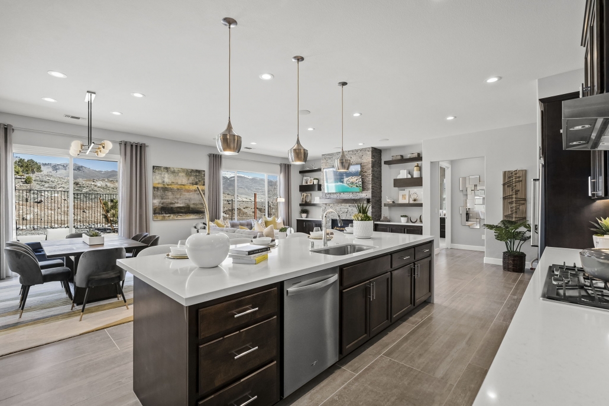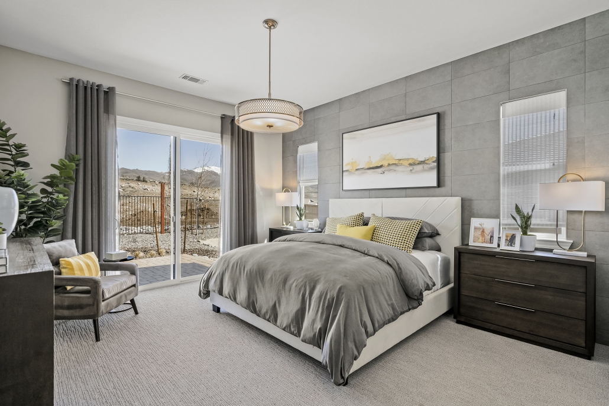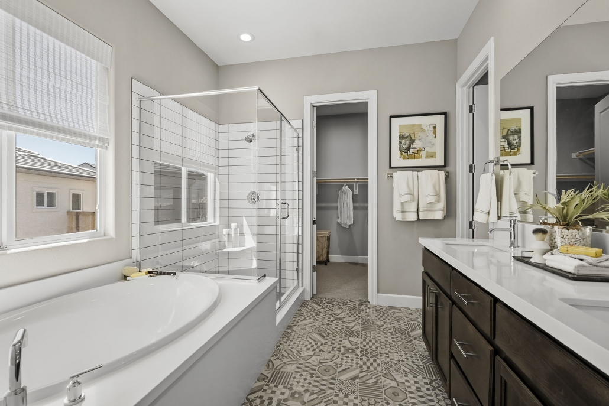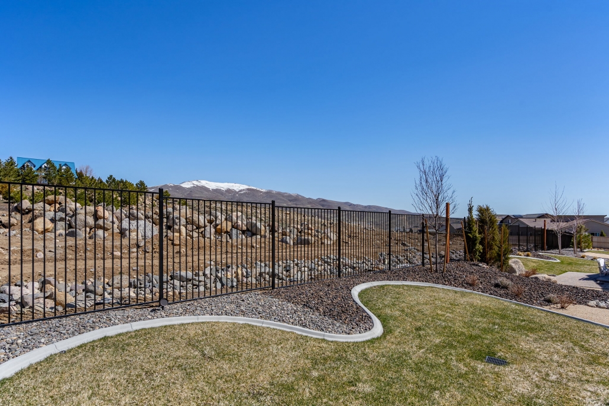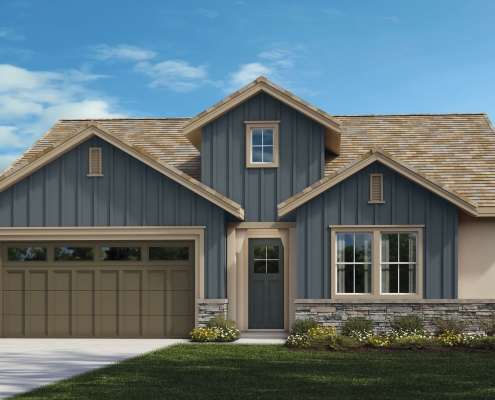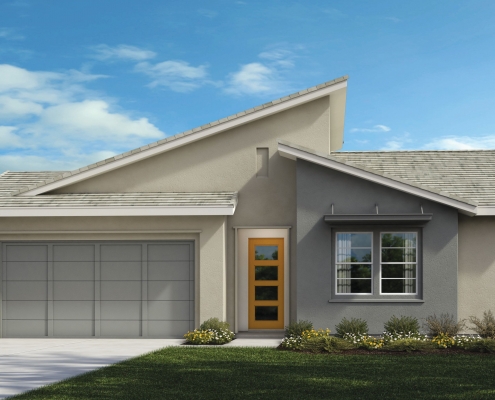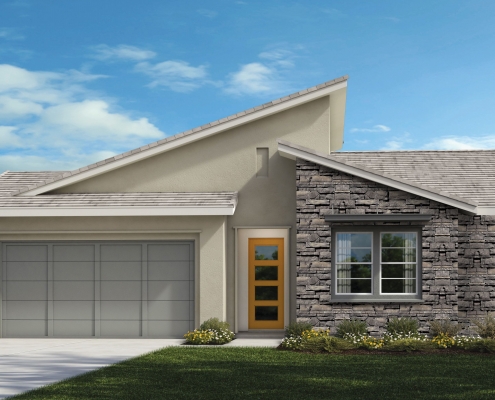2,185 sq. ft. ![]() 3 BED
3 BED ![]() 2.5 BATH
2.5 BATH
Open floor plans are becoming more popular among homeowners, especially in communities like Quest Two. Homeowners have the option of flowing freely from the kitchen and dining area into the main room. Enjoy movies by the glow of the fireplace or eat dinner watching the wildlife in the Sierra Nevada Mountains.
The Plan 2 design offers a single-level that can accommodate families, multigenerational living arrangements, or visiting in-laws. The design allows for easy movement from room to room and is ready for your unique design. The exterior comes in three designs – Farmhouse, Modern, and Prairie – offering a design to satisfy everyone’s taste.
Plan 2 comes with a unique opportunity to transform the third bedroom into a flex space. Your flex space can be used as an office, craft room, man cave, or whatever your heart desires. Your floorplan two’s layout makes working from home possible with all necessities within reach in the front bedroom/flex space.
In addition to potential flex space, floorplan two offers plenty of storage space throughout the home. The kitchen boasts a sizable pantry and plenty of cabinet/counter space that even an amateur cooking connoisseur can appreciate. The primary bedroom and second bedroom feature walk-in closet space with additional hallway storage space available.
For more information on Quest Two and available homes, please call: (775) 800-1035 or email: Sales@vchnv.com
Gallery
Elevation Styles
Virtual Tour
Contact Us
