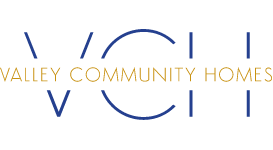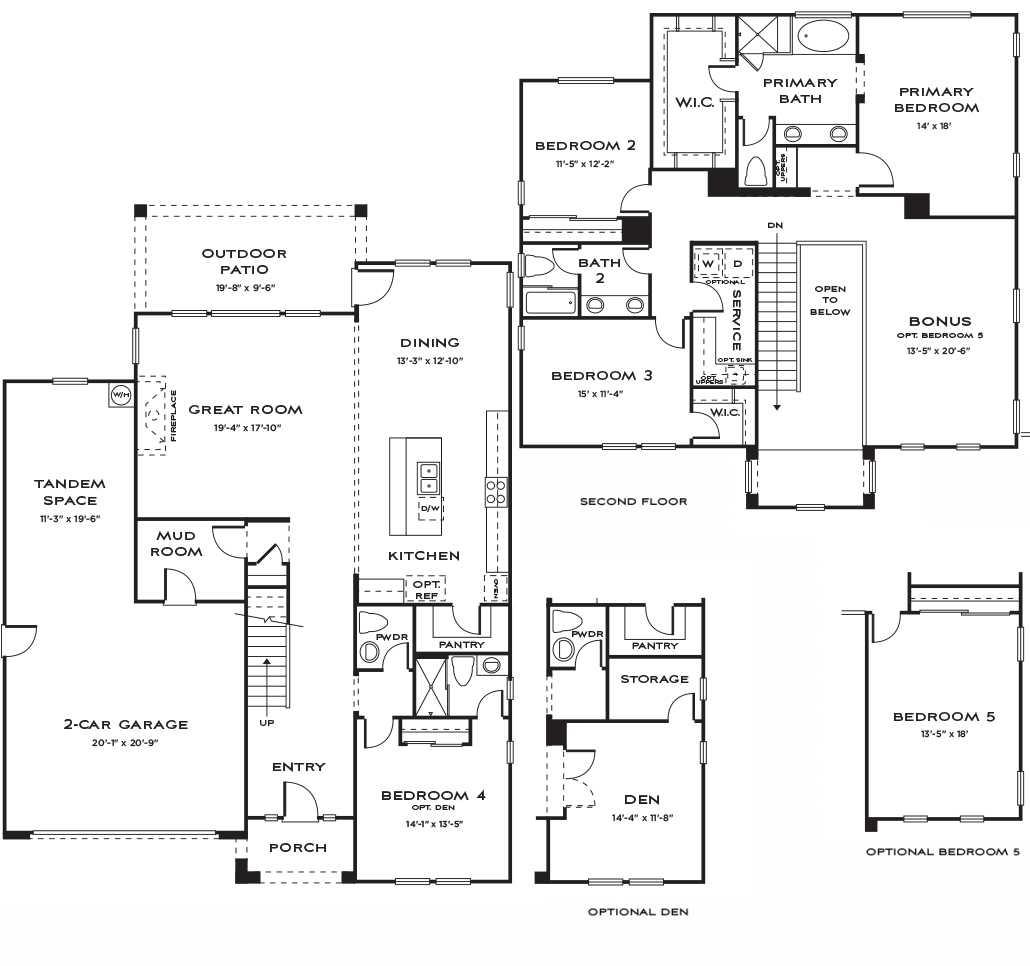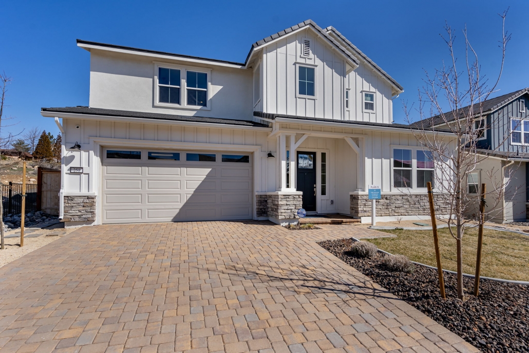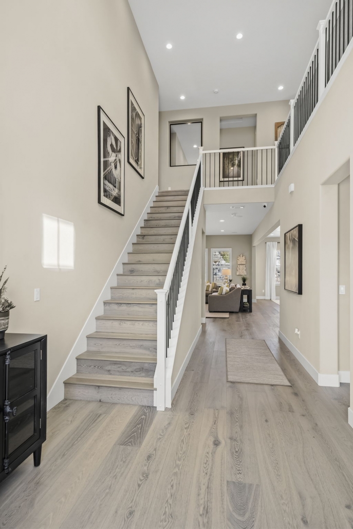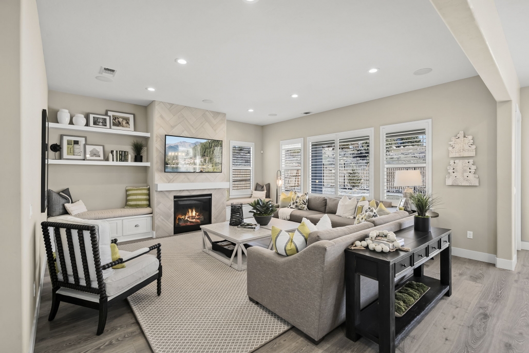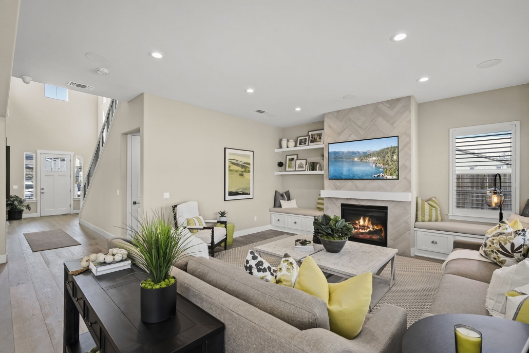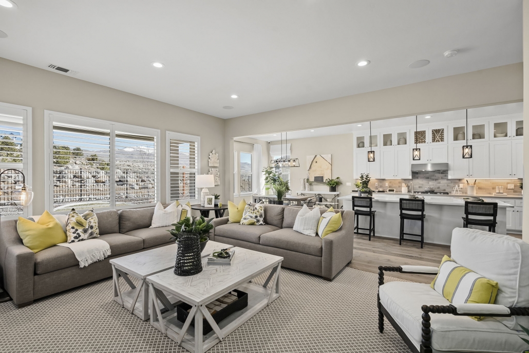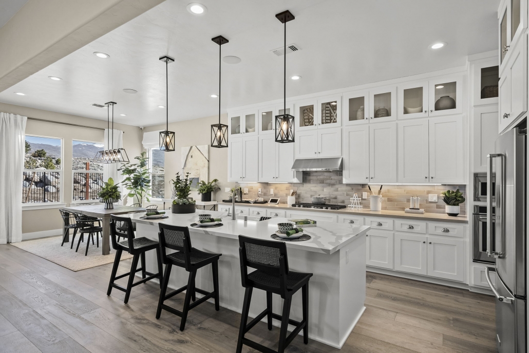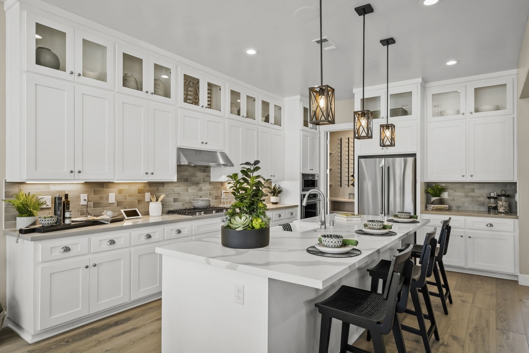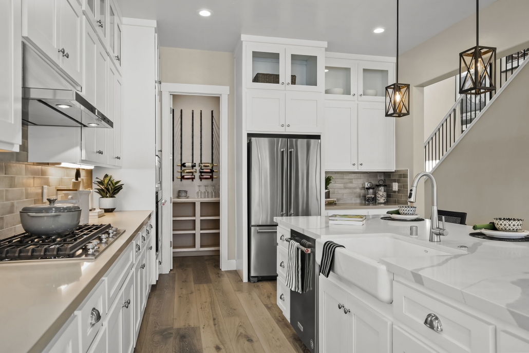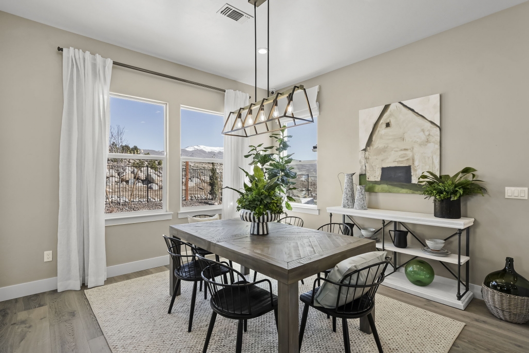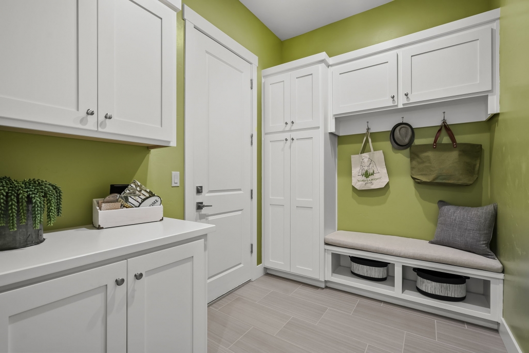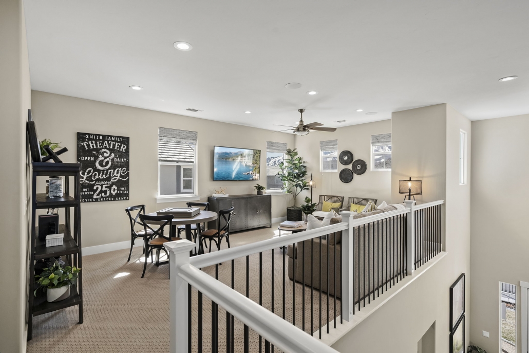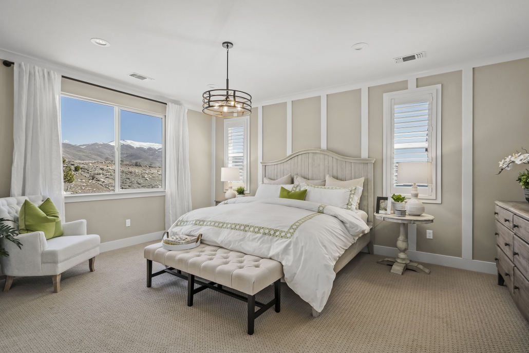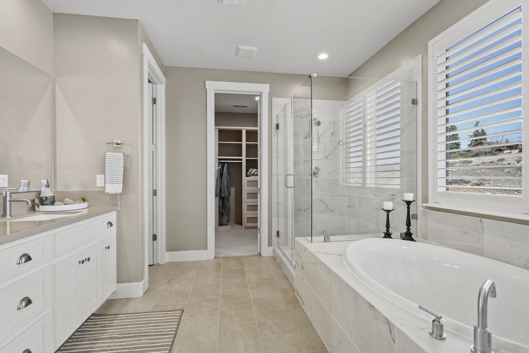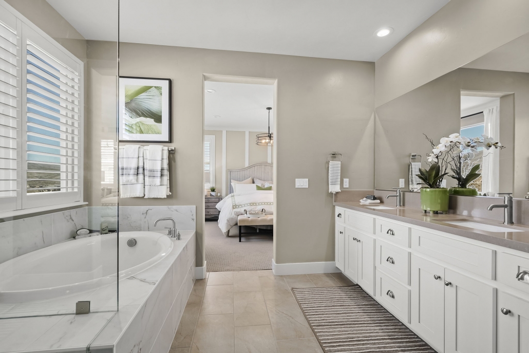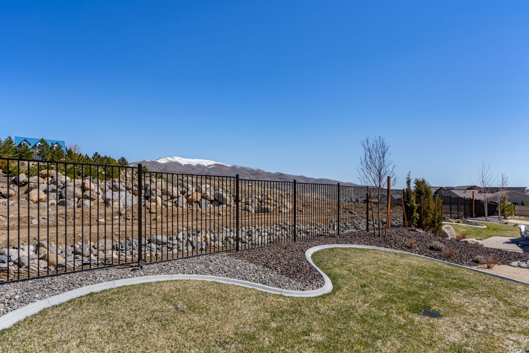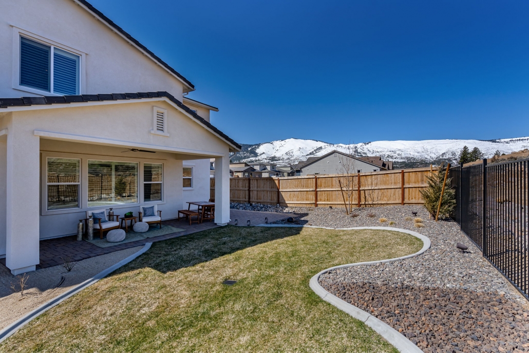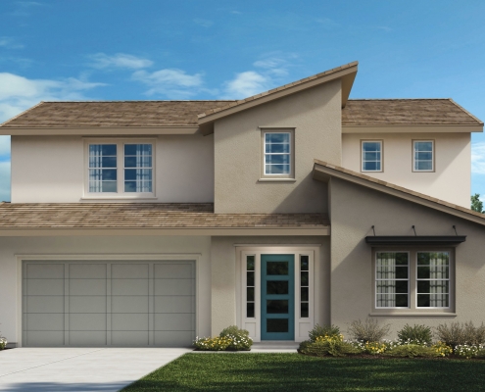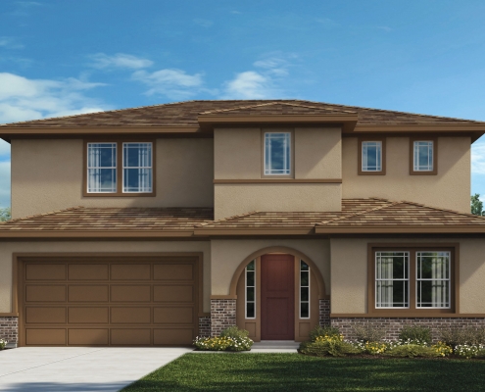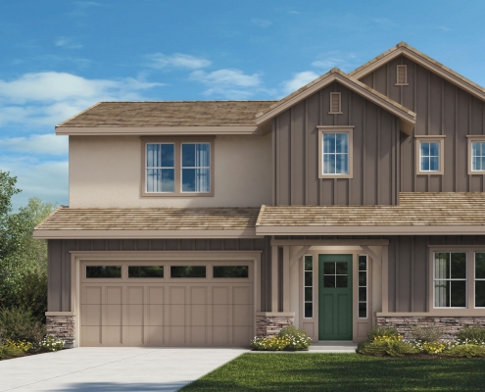2,982 sq. ft. ![]() 3-5 BED
3-5 BED ![]() 2.5-3.5 BATH
2.5-3.5 BATH
Plan 5 is the very definition of multigenerational living space. Here it is possible for the family to live together under the same roof while still accommodating the need for privacy.
Following the same open floorplan found in all of the Quest Two homes, Plan 5 is no different. The first floor features an optional den or fourth bedroom layout, which is easily accessible to the right of the entry. The great room with a beautiful fireplace shares an open space inclusive of the kitchen and dining area. The outdoor retreat area has entrance options from the great room and the dining space located at the rear of the home.
The second floor features the primary bedroom and bath, along with the remaining bedrooms, washer and dryer, and bonus room (which could be turned into an additional bed and bath). The bonus room could be turned into a child’s play area or office, depending on the family’s needs. There are so many options available to consider with a floor plan of this size.
The spacious three car garage accommodates many different possibilities. The area could be used to park a third car in the garage or used in a much more creative way. With a tandem space, there is an additional entrance on the outside of the home, but there is no direct access to the home’s interior without going through the main garage area. Homeowners have used this space as a workshop, personal business space, and more – all feasible because it is heated in the same way the interior of the home is. It is a tandem part of the home.
For more information on Quest Two and available homes, please call: (775) 800-1035 or email: Sales@vchnv.com
Gallery
Elevation Styles
Virtual Tour
Contact Us
